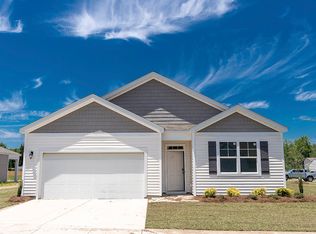The Galen floor plan offers 2338 sq feet with 4 beds, 3 1/2 baths. All beds are upstairs along with laundry room. Huge Master Bedroom and owners bath! Downstairs you have a flex room / study when you enter into the foyer. Huge pantry in the kitchen and large granite island with pendants. Kitchen/ dining space is all open to the great room! Great space to entertain! Beautiful pond view spechless *Photos are of a similar to home for this plan. START MY NEW HOME SEARCH
This property is off market, which means it's not currently listed for sale or rent on Zillow. This may be different from what's available on other websites or public sources.

