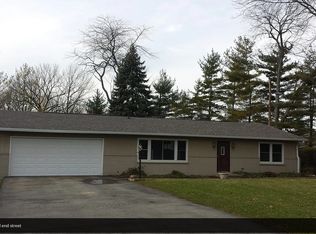Rare upgraded 4 bedroom, 2.5 bathroom 2,700 sq foot family home on a quiet, safe cul de sac. Beautiful property with trees and a fenced in back yard with fire pit and covered deck. All new kitchen and bathroom cabinets with granite, original hardwood floors, and stainless steel appliances. Whole house attic fan & several charming built-ins for storage and decorating. 4 large bedrooms upstairs with an extra large master & en-suite bathroom. The downstairs includes a formal dining room, family room and living room with fireplace for your family to relax and enjoy.
Large rear loading driveway with 2 car garage with lots of extra storage space.
Conveniently located right off Binford near Kroger, gas station, and other shops and restaurants. Community Hospital North & Castleton shopping are a 5 minute drive away. Easy access to bike trails to Skiles Test Park, and a minute drive to I69 & 465.
12-month minimum lease length. Security deposit due on signing. Pro-rated first month's rent due upon move-in.
Available for move in mid September or October 1, 2025 at the latest.
Renter is responsible for utilities including: Electric (AES), Gas & Water (Citizens), Trash & Recycling (Republic), & cable/internet if desired (Xfinity).
Full home security & smart thermostat is set up by owner. If tenant wants professional monitoring they will need to sign up with Brinks. Smart thermostat is ready to set up with Wifi & the Ecobee app at no charge.
No smoking inside.
House for rent
Accepts Zillow applications
$2,600/mo
7158 Cricklewood Cir, Indianapolis, IN 46250
4beds
2,751sqft
Price may not include required fees and charges.
Single family residence
Available Wed Oct 1 2025
Cats, dogs OK
Central air, ceiling fan
Hookups laundry
Attached garage parking
Forced air
What's special
Whole house attic fanFire pitCovered deckExtra large masterCharming built-insLarge rear loading drivewayFamily room
- 18 days
- on Zillow |
- -- |
- -- |
Travel times
Facts & features
Interior
Bedrooms & bathrooms
- Bedrooms: 4
- Bathrooms: 3
- Full bathrooms: 3
Heating
- Forced Air
Cooling
- Central Air, Ceiling Fan
Appliances
- Included: Dishwasher, Freezer, Microwave, Oven, Refrigerator, WD Hookup
- Laundry: Hookups
Features
- Ceiling Fan(s), Individual Climate Control, WD Hookup
- Flooring: Carpet, Hardwood, Tile
Interior area
- Total interior livable area: 2,751 sqft
Property
Parking
- Parking features: Attached, Off Street
- Has attached garage: Yes
- Details: Contact manager
Features
- Exterior features: Bicycle storage, Cable not included in rent, Doghouse, Electricity not included in rent, Fenced-in Backyard, Fire pit, Garbage not included in rent, Gas not included in rent, Gazebo, Granite countertops, Heating system: Forced Air, Internet not included in rent, Stainless steel appliances, Water not included in rent
Details
- Parcel number: 490227116058000400
Construction
Type & style
- Home type: SingleFamily
- Property subtype: Single Family Residence
Community & HOA
Community
- Security: Security System
Location
- Region: Indianapolis
Financial & listing details
- Lease term: 1 Year
Price history
| Date | Event | Price |
|---|---|---|
| 8/7/2025 | Price change | $2,600-3.7%$1/sqft |
Source: Zillow Rentals | ||
| 7/23/2025 | Listed for rent | $2,700+8%$1/sqft |
Source: Zillow Rentals | ||
| 8/15/2023 | Listing removed | -- |
Source: Zillow Rentals | ||
| 7/20/2023 | Listed for rent | $2,500$1/sqft |
Source: Zillow Rentals | ||
| 3/13/2017 | Sold | $192,500-3.3%$70/sqft |
Source: Public Record | ||
![[object Object]](https://photos.zillowstatic.com/fp/e35aab13e8c4e6cd34f6642ddb784434-p_i.jpg)
