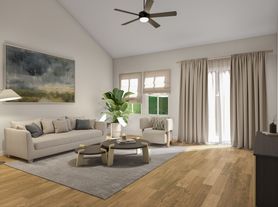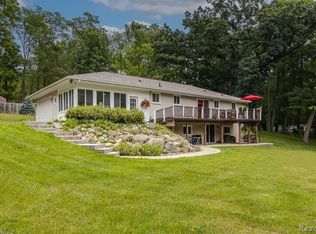Grand Blanc Bi-Level Home
Newly built in 2021 3-bedroom 2-bathroom split level home. Fully equipped kitchen with beautiful stainless-steel appliances stove, refrigerator, dishwasher and a hooded fan all surrounded with a gorgeous backsplash and beautiful granite countertops. Nice size Primary bedroom with full bath and walk-in closet with plenty of space. Two other nice size bedrooms great for guest or family. Lovely rear deck off the dining room great for enjoying your morning coffee or tea. The main floor boasts with vaulted ceilings. Attached 2-car garage with side entrance for storage or parking your vehicle. All adults 18 years or older would want to submit an application. We do not advertise on Craigslist or Facebook.
House for rent
$2,495/mo
7158 Primrose Ln, Grand Blanc, MI 48439
3beds
2,060sqft
Price may not include required fees and charges.
Single family residence
Available now
-- Pets
-- A/C
-- Laundry
-- Parking
-- Heating
What's special
Rear deckWalk-in closetVaulted ceilingsBeautiful granite countertopsNice size primary bedroomFully equipped kitchenStainless-steel appliances
- 19 days |
- -- |
- -- |
Travel times
Facts & features
Interior
Bedrooms & bathrooms
- Bedrooms: 3
- Bathrooms: 2
- Full bathrooms: 2
Features
- Walk In Closet
Interior area
- Total interior livable area: 2,060 sqft
Property
Parking
- Details: Contact manager
Features
- Exterior features: Walk In Closet
Details
- Parcel number: 1213604011
Construction
Type & style
- Home type: SingleFamily
- Property subtype: Single Family Residence
Community & HOA
Location
- Region: Grand Blanc
Financial & listing details
- Lease term: 1 Year
Price history
| Date | Event | Price |
|---|---|---|
| 9/26/2025 | Price change | $2,495-7.4%$1/sqft |
Source: Zillow Rentals | ||
| 9/17/2025 | Listed for rent | $2,695-0.2%$1/sqft |
Source: Zillow Rentals | ||
| 9/16/2025 | Listing removed | $2,700$1/sqft |
Source: Zillow Rentals | ||
| 8/27/2025 | Price change | $2,700-6.9%$1/sqft |
Source: Zillow Rentals | ||
| 8/15/2025 | Price change | $2,900-12.1%$1/sqft |
Source: Zillow Rentals | ||

