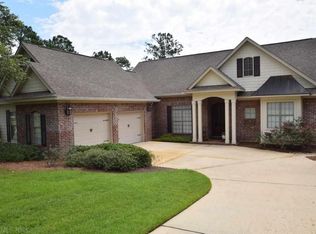Closed
$554,000
7159 Carson Ln, Spanish Fort, AL 36527
4beds
2,913sqft
Residential
Built in 2008
0.26 Acres Lot
$561,200 Zestimate®
$190/sqft
$2,918 Estimated rent
Home value
$561,200
$522,000 - $600,000
$2,918/mo
Zestimate® history
Loading...
Owner options
Explore your selling options
What's special
Beautiful custom built home with Riverstone and Hardie board accents. Formal dining 14' ceilings, arched openings, handscraped hardwood floors, heavy molding. Great room has gas log fireplace, built-ins, and looks out to an open patio and private setting. Fabulous kitchen offers wine cooler, pot filler, stainless steel appliances, warming tray, vegetable sink in island, breakfast bar, pantry, granite, breakfast room, and stained cabinetry. Primary suite with hardwood floors, sitting area, tiled shower, soaking tub, and 2 walk-in closets. Upstairs bonus room with half bath and walk out floored attic space. Covered patio and oversized deck, faux iron fence overlooking wooded buffer. Central vac, irrigation system, oversized garage. Stillwater amenities include pool, tennis courts, and lake.*(ANY/ALL UPDATES ARE PER SELLER).**LISTING BROKER MAKES NO REPRESENTATION TO SQUARE FOOTAGE ACCURACY. BUYER TO VERIFY. Buyer to verify all information during due diligence.
Zillow last checked: 8 hours ago
Listing updated: August 05, 2024 at 02:01pm
Listed by:
Patsy Miller PHONE:251-402-7170,
Roberts Brothers Eastern Shore
Bought with:
Patsy Miller
Roberts Brothers Eastern Shore
Source: Baldwin Realtors,MLS#: 365138
Facts & features
Interior
Bedrooms & bathrooms
- Bedrooms: 4
- Bathrooms: 4
- Full bathrooms: 3
- 1/2 bathrooms: 1
- Main level bedrooms: 4
Primary bedroom
- Features: 1st Floor Primary, Sitting Area, Walk-In Closet(s)
- Level: Main
- Area: 286
- Dimensions: 22 x 13
Bedroom 2
- Level: Main
- Area: 130
- Dimensions: 13 x 10
Bedroom 3
- Level: Main
- Area: 120
- Dimensions: 12 x 10
Bedroom 4
- Level: Main
- Area: 132
- Dimensions: 12 x 11
Primary bathroom
- Features: Separate Shower
Dining room
- Features: Breakfast Room, Separate Dining Room
- Level: Main
- Area: 130
- Dimensions: 13 x 10
Family room
- Level: Main
- Area: 270
- Dimensions: 18 x 15
Kitchen
- Level: Main
- Area: 252
- Dimensions: 21 x 12
Heating
- Central
Cooling
- Electric, Ceiling Fan(s)
Appliances
- Included: Dishwasher, Disposal, Convection Oven, Microwave, Gas Range, Wine Cooler, Gas Water Heater
- Laundry: Main Level
Features
- Central Vacuum, Breakfast Bar, Ceiling Fan(s), High Ceilings, Split Bedroom Plan, Storage
- Flooring: Carpet, Tile, Wood
- Has basement: No
- Number of fireplaces: 1
- Fireplace features: Gas Log, Great Room
Interior area
- Total structure area: 2,913
- Total interior livable area: 2,913 sqft
Property
Parking
- Total spaces: 2
- Parking features: Attached, Garage, Garage Door Opener
- Attached garage spaces: 2
Features
- Levels: One and One Half
- Stories: 1
- Patio & porch: Covered, Patio, Rear Porch
- Exterior features: Irrigation Sprinkler
- Pool features: Community, Association
- Fencing: Partial
- Has view: Yes
- View description: None
- Waterfront features: No Waterfront
Lot
- Size: 0.26 Acres
- Dimensions: 75 x 150
- Features: Less than 1 acre, Subdivided
Details
- Parcel number: 3203410000001.073
- Zoning description: Single Family Residence
Construction
Type & style
- Home type: SingleFamily
- Architectural style: French Provincial
- Property subtype: Residential
Materials
- Brick, See Remarks, Hardboard, Frame
- Foundation: Pillar/Post/Pier
- Roof: Dimensional
Condition
- Resale
- New construction: No
- Year built: 2008
Utilities & green energy
- Electric: Baldwin EMC
- Gas: Gas-Natural
- Sewer: Baldwin Co Sewer Service, Public Sewer
- Water: White House Water Auth
- Utilities for property: Natural Gas Connected
Community & neighborhood
Community
- Community features: Clubhouse, Pool, Tennis Court(s), Playground
Location
- Region: Spanish Fort
- Subdivision: Stillwater
HOA & financial
HOA
- Has HOA: Yes
- HOA fee: $925 annually
- Services included: Other-See Remarks, Pool
Other
Other facts
- Ownership: Whole/Full
Price history
| Date | Event | Price |
|---|---|---|
| 4/3/2025 | Price change | $614,900-2.4%$211/sqft |
Source: | ||
| 3/7/2025 | Listed for sale | $629,900+13.7%$216/sqft |
Source: | ||
| 8/5/2024 | Sold | $554,000-5.9%$190/sqft |
Source: | ||
| 7/17/2024 | Pending sale | $589,000$202/sqft |
Source: | ||
| 7/16/2024 | Listed for sale | $589,000+9.1%$202/sqft |
Source: | ||
Public tax history
| Year | Property taxes | Tax assessment |
|---|---|---|
| 2025 | $1,769 +26.2% | $55,080 +2.5% |
| 2024 | $1,402 -10.1% | $53,760 +10.3% |
| 2023 | $1,559 | $48,720 +20.4% |
Find assessor info on the county website
Neighborhood: 36527
Nearby schools
GreatSchools rating
- 10/10Spanish Fort Elementary SchoolGrades: PK-6Distance: 3.1 mi
- 10/10Spanish Fort Middle SchoolGrades: 7-8Distance: 2.6 mi
- 10/10Spanish Fort High SchoolGrades: 9-12Distance: 3.4 mi
Schools provided by the listing agent
- Elementary: Spanish Fort Elementary
- Middle: Spanish Fort Middle
- High: Spanish Fort High
Source: Baldwin Realtors. This data may not be complete. We recommend contacting the local school district to confirm school assignments for this home.

Get pre-qualified for a loan
At Zillow Home Loans, we can pre-qualify you in as little as 5 minutes with no impact to your credit score.An equal housing lender. NMLS #10287.
Sell for more on Zillow
Get a free Zillow Showcase℠ listing and you could sell for .
$561,200
2% more+ $11,224
With Zillow Showcase(estimated)
$572,424