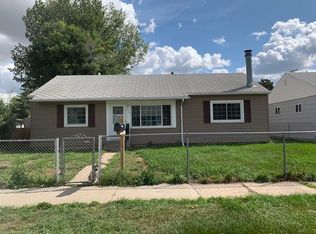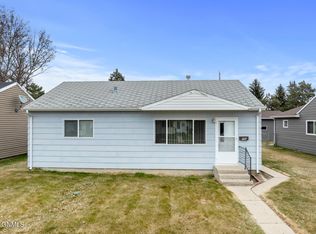Gorgeous home with everything you need on the main level! A gorgeous new master bathroom with tile shower and gorgeous concrete counters, main floor laundry, hardwood floors, new shingles, new paint, a great fenced yard with hot tub and play gym, an oversized heated single garage and a great rental cottage in the back. Call Denise at for a private showing.
This property is off market, which means it's not currently listed for sale or rent on Zillow. This may be different from what's available on other websites or public sources.


