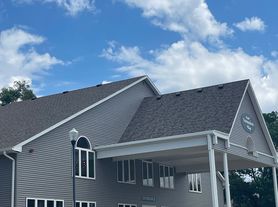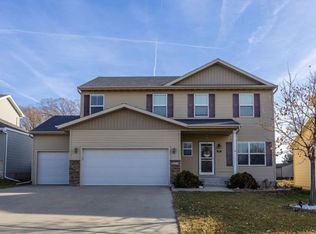Currently tenant occupied and requires 24 hour notice to view. Available in early October 2025. Ranch style home located in West Des Moines. Interior walls and cabinets painted. Newer LVP flooring. Updated fixtures in the bathroom. Features three bedrooms, two bathrooms, oversized eat in kitchen with tons of storage and newer appliances. Hardwood floors in the bedrooms and living room. Finish in the lower level. Basement bathroom has a great floor to ceiling tile shower. Landlord providing all appliances, including the washer and dryer. Two car detached garage with openers. Fenced back yard. Well established WDM neighborhood, easy interstate access and minutes from the Valley Junction area. Pets under 30 pounds welcome with additional fees and monthly pet rent.
Listed for rent by KLC Property Management. Please ensure all communications regarding this property are conducted exclusively with KLC and Tenant Turner. All prospective residents aged 18 and over are required to undergo credit and background screenings. A one-time administration fee of $350 applies. Application fees are $75 per person.
Single Family 3 bedrooms, 1 bathroom,
974 sq. ft.
House for rent
$1,900/mo
716 19th St, West Des Moines, IA 50265
3beds
974sqft
Price may not include required fees and charges.
Single family residence
Available Wed Oct 1 2025
Cats, dogs OK
Air conditioner
In unit laundry
Garage parking
-- Heating
What's special
Ranch style homeTons of storageHardwood floorsNewer lvp flooringTwo car detached garageOversized eat in kitchenNewer appliances
- 14 days
- on Zillow |
- -- |
- -- |
Travel times
Renting now? Get $1,000 closer to owning
Unlock a $400 renter bonus, plus up to a $600 savings match when you open a Foyer+ account.
Offers by Foyer; terms for both apply. Details on landing page.
Facts & features
Interior
Bedrooms & bathrooms
- Bedrooms: 3
- Bathrooms: 2
- Full bathrooms: 2
Cooling
- Air Conditioner
Appliances
- Included: Dishwasher, Disposal, Dryer, Microwave, Range, Refrigerator, Washer
- Laundry: In Unit
Features
- Handrails
- Flooring: Hardwood
- Windows: Window Coverings
Interior area
- Total interior livable area: 974 sqft
Property
Parking
- Parking features: Garage
- Has garage: Yes
- Details: Contact manager
Features
- Exterior features: Courtyard, Pet friendly
Details
- Parcel number: 32001501000000
Construction
Type & style
- Home type: SingleFamily
- Property subtype: Single Family Residence
Condition
- Year built: 1954
Utilities & green energy
- Utilities for property: Cable Available
Community & HOA
Community
- Security: Gated Community
Location
- Region: West Des Moines
Financial & listing details
- Lease term: Contact For Details
Price history
| Date | Event | Price |
|---|---|---|
| 9/12/2025 | Listed for rent | $1,900+2.7%$2/sqft |
Source: Zillow Rentals | ||
| 8/8/2023 | Listing removed | -- |
Source: Zillow Rentals | ||
| 7/27/2023 | Listed for rent | $1,850$2/sqft |
Source: Zillow Rentals | ||
| 4/11/2016 | Sold | $152,000-2.9%$156/sqft |
Source: | ||
| 3/9/2016 | Listed for sale | $156,500+78.9%$161/sqft |
Source: Iowa Realty Co., Inc. #512883 | ||

