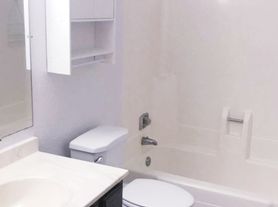This home is so historic it could qualify as a state landmark. It sits atop Soo Hill in Moose Lake. 100 miles to Twin Cities and a 40 minutes to Duluth. It has direct access to Soo Trail for recreational vehicles and less than a half mile walk to Moose Lake.
The backyard is a spacious half acre of Hosta and show gardens.
The home was built by a railroad manager who clad the exterior in granite. It's a Northwoods " Cotswold Cottage". Truly, a comfortable well thought out to every detail property
No smoking. Garage parking. Looking for 1 year lease but can take 6 months Renter responsible for utilities, snow removal and yard care. Snow removal and yard care can be provided for additional
House for rent
Accepts Zillow applications
$2,000/mo
716 6th St, Moose Lake, MN 55767
3beds
1,918sqft
Price may not include required fees and charges.
Single family residence
Available Sat Nov 1 2025
Dogs OK
Central air
In unit laundry
Garage parking
Forced air
What's special
Hosta and show gardens
- 17 hours |
- -- |
- -- |
Travel times
Facts & features
Interior
Bedrooms & bathrooms
- Bedrooms: 3
- Bathrooms: 2
- Full bathrooms: 1
- 1/2 bathrooms: 1
Heating
- Forced Air
Cooling
- Central Air
Appliances
- Included: Dishwasher, Dryer, Washer
- Laundry: In Unit
Features
- Flooring: Hardwood
- Furnished: Yes
Interior area
- Total interior livable area: 1,918 sqft
Property
Parking
- Parking features: Detached, Garage
- Has garage: Yes
- Details: Contact manager
Features
- Exterior features: .53 acres, 1918 square feet, Bicycle storage, Bunkhouse included for additional $300/month, Claw foot bathtub, Convection Oven, DirecTV free until November, Heating system: Forced Air, Lawn, Modern updated kitchen, New furnace and tankless water heater (2020), Stainless appliances, Utilities fee required
Details
- Parcel number: 210103880
Construction
Type & style
- Home type: SingleFamily
- Property subtype: Single Family Residence
Community & HOA
Community
- Security: Security System
Location
- Region: Moose Lake
Financial & listing details
- Lease term: 1 Year
Price history
| Date | Event | Price |
|---|---|---|
| 10/7/2025 | Listed for rent | $2,000$1/sqft |
Source: Zillow Rentals | ||
| 5/11/2024 | Listing removed | -- |
Source: Zillow Rentals | ||
| 4/20/2024 | Price change | $2,000-7%$1/sqft |
Source: Zillow Rentals | ||
| 4/13/2024 | Price change | $2,150-6.5%$1/sqft |
Source: Zillow Rentals | ||
| 4/10/2024 | Listed for rent | $2,300+15.3%$1/sqft |
Source: Zillow Rentals | ||
