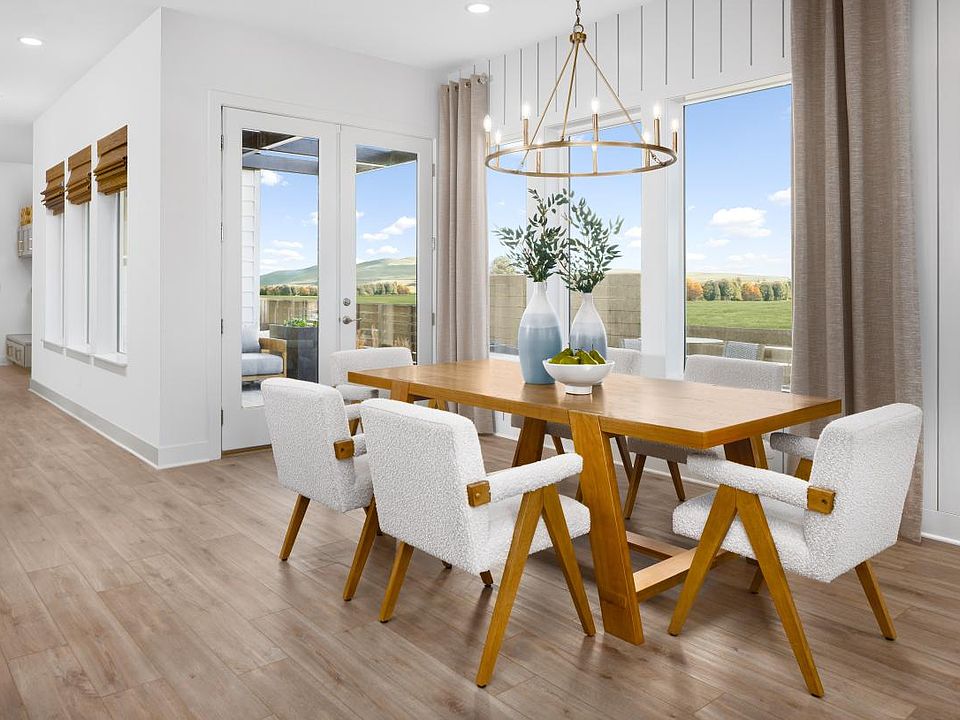Brand New Toll Brothers Home – Kennedy – Cottage – Ready Now! This home is our most popular floorplan offered in the Edge collection. 10ft ceilings throughout the main floor, large open kitchen and a living room with cathedral ceilings. As well as an upgraded oversized kitchen island, extra-large primary shower, and a full tile fireplace in the living room. Upgraded cabinets, flooring and countertops throughout the entire home, as well a 3-car tandem garage perfect for additional vehicles, storage, or a shop! Located on a corner lot that also faces one the communities’ largest parks. This home is located in the Erie Town Center community and the walk will only take a couple minutes from your front door to the future Erie Town Center! Only 10 minutes from I-25 and 30 minutes to Boulder. This home qualifies for special financing through Toll Brothers Mortgage, schedule an appointment to see this home today!
New construction
$750,000
716 Belay Street, Erie, CO 80516
4beds
3,346sqft
Single Family Residence
Built in 2024
3,920 Square Feet Lot
$-- Zestimate®
$224/sqft
$138/mo HOA
What's special
Full tile fireplaceCorner lotExtra-large primary showerUpgraded cabinetsOversized kitchen islandLarge open kitchenCathedral ceilings
Call: (970) 670-8442
- 204 days |
- 424 |
- 21 |
Zillow last checked: 7 hours ago
Listing updated: October 26, 2025 at 02:05pm
Listed by:
Amy Ballain 303-235-0400 Elise.fay@cbrealty.com,
Coldwell Banker Realty 56
Source: REcolorado,MLS#: 2850030
Travel times
Facts & features
Interior
Bedrooms & bathrooms
- Bedrooms: 4
- Bathrooms: 3
- Full bathrooms: 1
- 3/4 bathrooms: 1
- 1/4 bathrooms: 1
- Main level bathrooms: 1
Bedroom
- Level: Upper
- Area: 111.18 Square Feet
- Dimensions: 10.2 x 10.9
Bedroom
- Level: Upper
- Area: 127.69 Square Feet
- Dimensions: 11.3 x 11.3
Bedroom
- Level: Upper
- Area: 118.17 Square Feet
- Dimensions: 10.1 x 11.7
Bathroom
- Level: Main
Bathroom
- Level: Upper
Other
- Level: Upper
- Area: 234 Square Feet
- Dimensions: 13 x 18
Other
- Level: Upper
Dining room
- Level: Main
- Area: 208.26 Square Feet
- Dimensions: 11.7 x 17.8
Great room
- Level: Main
- Area: 318.06 Square Feet
- Dimensions: 17.1 x 18.6
Kitchen
- Level: Main
- Area: 226.98 Square Feet
- Dimensions: 11.7 x 19.4
Laundry
- Level: Upper
Office
- Level: Upper
- Area: 98.28 Square Feet
- Dimensions: 7.8 x 12.6
Heating
- Forced Air
Cooling
- Air Conditioning-Room
Appliances
- Included: Cooktop, Dishwasher, Disposal, Humidifier, Microwave, Oven, Range Hood, Tankless Water Heater
Features
- High Ceilings, Kitchen Island, Open Floorplan, Pantry, Primary Suite, Quartz Counters, Radon Mitigation System, Vaulted Ceiling(s), Walk-In Closet(s), Wired for Data
- Flooring: Vinyl
- Windows: Double Pane Windows
- Basement: Bath/Stubbed,Crawl Space,Partial,Sump Pump,Unfinished
- Number of fireplaces: 1
- Fireplace features: Gas, Great Room
- Common walls with other units/homes: No Common Walls
Interior area
- Total structure area: 3,346
- Total interior livable area: 3,346 sqft
- Finished area above ground: 2,544
- Finished area below ground: 0
Property
Parking
- Total spaces: 3
- Parking features: Concrete, Dry Walled, Tandem
- Attached garage spaces: 3
Features
- Levels: Two
- Stories: 2
- Patio & porch: Covered, Front Porch, Patio
- Exterior features: Rain Gutters
- Fencing: Full
Lot
- Size: 3,920 Square Feet
- Features: Greenbelt, Landscaped, Master Planned
Details
- Parcel number: R0616624
- Zoning: Residential
- Special conditions: Standard
Construction
Type & style
- Home type: SingleFamily
- Architectural style: Cottage,Urban Contemporary
- Property subtype: Single Family Residence
Materials
- Brick, Frame
- Foundation: Slab
- Roof: Composition
Condition
- New Construction
- New construction: Yes
- Year built: 2024
Details
- Builder model: Kennedy Cottage
- Builder name: Toll Brothers
- Warranty included: Yes
Utilities & green energy
- Electric: 110V
- Sewer: Public Sewer
- Water: Public
- Utilities for property: Cable Available, Natural Gas Available, Phone Available
Community & HOA
Community
- Subdivision: Edge at Erie Town Center
HOA
- Has HOA: Yes
- Amenities included: Park
- Services included: Maintenance Grounds, Recycling, Trash
- HOA fee: $415 quarterly
- HOA name: Erie Four Corners Community Association
- HOA phone: 720-881-6315
Location
- Region: Erie
Financial & listing details
- Price per square foot: $224/sqft
- Tax assessed value: $33,700
- Annual tax amount: $9,000
- Date on market: 4/5/2025
- Listing terms: Cash,Conventional,FHA,Jumbo,VA Loan
- Exclusions: None
- Ownership: Builder
- Electric utility on property: Yes
- Road surface type: Paved
About the community
Toll Brothers at Erie Town Center - Edge Collection offers luxury single-family homes in Erie, CO, featuring home designs up to 2,839 sq. ft. with 3-4 bedrooms, 2.5-3.5 baths, flex rooms, a private bedroom suite, and 2-3 car garage. Home price does not include any home site premium.
Source: Toll Brothers Inc.

