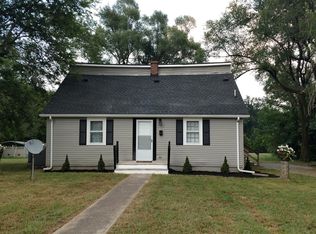Closed
$625,000
716 Butler Rd, Portland, TN 37148
3beds
2,650sqft
Single Family Residence, Residential
Built in 2023
1 Acres Lot
$642,400 Zestimate®
$236/sqft
$2,799 Estimated rent
Home value
$642,400
$604,000 - $681,000
$2,799/mo
Zestimate® history
Loading...
Owner options
Explore your selling options
What's special
Reduced!! CUSTOM BUILT ONE LEVEL home on ACRE lot! HUGE open great room/kitchen with cathedral ceilings and WALK IN PANTRY! Kitchen has gorgeous breakfast room looking to the private acre lot! All 3 bedrooms have WALK IN CLOSETS! ENORMOUS laundry room with access off hall and primary bedroom closet! Primary bedroom with tongue and groove wood trey ceiling! Primary bath with freestanding tub and LARGE tiled shower! Large rec room with half bath over oversized garage! SCREENED IN DECK WITH STONE FIREPLACE! Covered front porch! Loaded with extras! Built in drop zone coming in from garage! Wood laminate flooring, quartz, tile! Storage! 2 fireplaces
Zillow last checked: 8 hours ago
Listing updated: July 25, 2024 at 10:04am
Listing Provided by:
Lisa Swint 615-319-1060,
Parks Compass
Bought with:
Beth Oertel, 350096
Jetton Homes, LLC
Source: RealTracs MLS as distributed by MLS GRID,MLS#: 2508666
Facts & features
Interior
Bedrooms & bathrooms
- Bedrooms: 3
- Bathrooms: 4
- Full bathrooms: 3
- 1/2 bathrooms: 1
- Main level bedrooms: 3
Bedroom 1
- Area: 195 Square Feet
- Dimensions: 15x13
Bedroom 2
- Features: Walk-In Closet(s)
- Level: Walk-In Closet(s)
- Area: 143 Square Feet
- Dimensions: 13x11
Bedroom 3
- Features: Walk-In Closet(s)
- Level: Walk-In Closet(s)
- Area: 144 Square Feet
- Dimensions: 12x12
Bonus room
- Features: Second Floor
- Level: Second Floor
- Area: 506 Square Feet
- Dimensions: 23x22
Dining room
- Area: 121 Square Feet
- Dimensions: 11x11
Living room
- Area: 420 Square Feet
- Dimensions: 20x21
Heating
- Central, Electric
Cooling
- Central Air, Electric
Appliances
- Included: Dishwasher, Microwave, Electric Oven, Electric Range
Features
- Ceiling Fan(s), Primary Bedroom Main Floor
- Flooring: Carpet, Laminate, Tile
- Basement: Crawl Space
- Number of fireplaces: 2
Interior area
- Total structure area: 2,650
- Total interior livable area: 2,650 sqft
- Finished area above ground: 2,650
Property
Parking
- Total spaces: 2
- Parking features: Garage Faces Side
- Garage spaces: 2
Features
- Levels: Two
- Stories: 2
- Patio & porch: Deck, Screened
Lot
- Size: 1 Acres
- Dimensions: 1 acre
- Features: Level
Details
- Parcel number: 05217400000
- Special conditions: Standard
Construction
Type & style
- Home type: SingleFamily
- Property subtype: Single Family Residence, Residential
Materials
- Masonite, Vinyl Siding
Condition
- New construction: Yes
- Year built: 2023
Utilities & green energy
- Sewer: Septic Tank
- Water: Public
- Utilities for property: Electricity Available, Water Available
Community & neighborhood
Location
- Region: Portland
- Subdivision: Gallatin/Portland
Price history
| Date | Event | Price |
|---|---|---|
| 12/15/2023 | Sold | $625,000-3.7%$236/sqft |
Source: | ||
| 11/9/2023 | Contingent | $648,900$245/sqft |
Source: | ||
| 9/7/2023 | Price change | $648,900-1.5%$245/sqft |
Source: | ||
| 8/9/2023 | Price change | $658,900-0.2%$249/sqft |
Source: | ||
| 4/14/2023 | Listed for sale | $659,900+724.9%$249/sqft |
Source: | ||
Public tax history
| Year | Property taxes | Tax assessment |
|---|---|---|
| 2024 | $2,298 +1083.1% | $161,725 +1775.1% |
| 2023 | $194 -0.4% | $8,625 -75% |
| 2022 | $195 -0.1% | $34,500 |
Find assessor info on the county website
Neighborhood: 37148
Nearby schools
GreatSchools rating
- 8/10Clyde Riggs Elementary SchoolGrades: K-5Distance: 0.3 mi
- 6/10Portland East Middle SchoolGrades: 6-8Distance: 2.1 mi
- 4/10Portland High SchoolGrades: 9-12Distance: 3.4 mi
Schools provided by the listing agent
- Elementary: Clyde Riggs Elementary
- Middle: Portland East Middle School
- High: Portland High School
Source: RealTracs MLS as distributed by MLS GRID. This data may not be complete. We recommend contacting the local school district to confirm school assignments for this home.
Get a cash offer in 3 minutes
Find out how much your home could sell for in as little as 3 minutes with a no-obligation cash offer.
Estimated market value$642,400
Get a cash offer in 3 minutes
Find out how much your home could sell for in as little as 3 minutes with a no-obligation cash offer.
Estimated market value
$642,400
