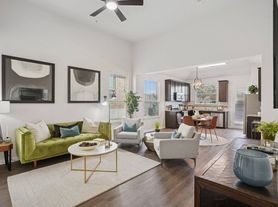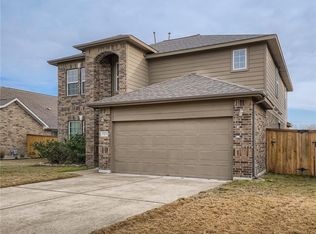Welcome to 716 Camp Fire Trail! A charming well maintain two-story home offering comfort, space and convenience in the heart of Pflugerville. The home features a bright living area, with large windows, a spacious kitchen with ample cabinetry, and cozy dining space that is perfect for family dinners or entertaining visitors. The private primary suite comes complete with a private bath equipped with a walk-in shower, soaking tub, dual vanity and two generous walk-in closets. Three additional bedrooms on the second floor with a flex space on the first floor provide flexibility for guests, a home office, or hobbies. Enjoy the relaxing outdoors in the large, fenced backyard, ideal for gatherings or winding down after a long day. The community features parks, playgrounds, and walking trails for added convenience. Located in a friendly neighborhood just minutes from shopping, dining, schools and major roads for easy commuting. Schedule your tour today! All residents enroll in Resident Benefit Package for $49.95/month (will be added to monthly rent), which includes HVAC filter delivery every 60 days, move-in concierge services, a best-in-class resident rewards program, and more! See Agent or Screening Criteria for details. Ask us about security deposit assistance!!
House for rent
$2,100/mo
716 Camp Fire Trl, Pflugerville, TX 78660
4beds
2,176sqft
Price may not include required fees and charges.
Singlefamily
Available now
Cats, dogs OK
Central air, ceiling fan
Hookups laundry
4 Attached garage spaces parking
-- Heating
What's special
Flex spaceCozy dining spaceLarge windowsGenerous walk-in closetsSoaking tubSpacious kitchenLarge fenced backyard
- 10 days |
- -- |
- -- |
Travel times
Looking to buy when your lease ends?
Consider a first-time homebuyer savings account designed to grow your down payment with up to a 6% match & a competitive APY.
Facts & features
Interior
Bedrooms & bathrooms
- Bedrooms: 4
- Bathrooms: 3
- Full bathrooms: 2
- 1/2 bathrooms: 1
Cooling
- Central Air, Ceiling Fan
Appliances
- Included: Microwave, Oven, Range, WD Hookup
- Laundry: Hookups, Inside, Washer Hookup
Features
- Bookcases, Built-in Features, Ceiling Fan(s), Double Vanity, Eat-in Kitchen, Kitchen Island, Multiple Dining Areas, Pantry, Soaking Tub, WD Hookup, Walk-In Closet(s), Washer Hookup
- Flooring: Carpet, Tile, Wood
Interior area
- Total interior livable area: 2,176 sqft
Property
Parking
- Total spaces: 4
- Parking features: Attached, Driveway, Garage, Covered
- Has attached garage: Yes
- Details: Contact manager
Features
- Stories: 2
- Exterior features: Contact manager
Details
- Parcel number: 274140
Construction
Type & style
- Home type: SingleFamily
- Property subtype: SingleFamily
Condition
- Year built: 1992
Community & HOA
Community
- Features: Playground
Location
- Region: Pflugerville
Financial & listing details
- Lease term: 12 Months
Price history
| Date | Event | Price |
|---|---|---|
| 10/22/2025 | Listed for rent | $2,100+27.3%$1/sqft |
Source: Unlock MLS #2118335 | ||
| 8/13/2020 | Listing removed | $1,650$1/sqft |
Source: Colonial Residential Propertie #6455576 | ||
| 8/12/2020 | Listed for rent | $1,650+3.4%$1/sqft |
Source: Colonial Residential Propertie #6455576 | ||
| 6/9/2018 | Listing removed | $1,595$1/sqft |
Source: Colonial Residential Propertie #9856190 | ||
| 5/29/2018 | Price change | $1,595-1.8%$1/sqft |
Source: Colonial Residential Propertie #9856190 | ||

