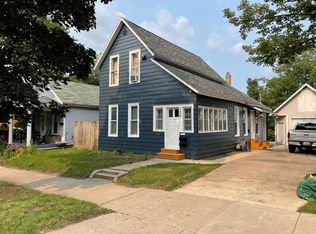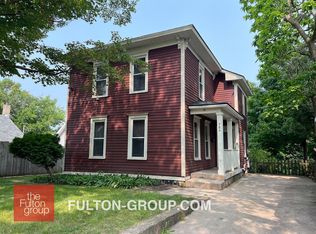Sold
$265,000
716 Coit Ave NE, Grand Rapids, MI 49503
4beds
1,940sqft
Single Family Residence
Built in 1940
6,534 Square Feet Lot
$267,200 Zestimate®
$137/sqft
$2,492 Estimated rent
Home value
$267,200
$254,000 - $281,000
$2,492/mo
Zestimate® history
Loading...
Owner options
Explore your selling options
What's special
Charming updated 4-bedroom, 2-bathroom home is perfectly situated in the highly sought-after Belknap Lookout Neighborhood, right across the street from Coit Park and only three blocks from the Medical Mile and GVSU. Offering a blend of modern updates and timeless appeal, this home boasts new windows (2018), new refrigerator (2018), dishwasher (2017), stove (2023), water heater (2023), and dryer (2024), ensuring comfort and convenience for years to come. Beautiful original hardwoods and new carpet (2024) enhances the interior, providing a welcoming atmosphere throughout. Enjoy privacy with a fenced-in yard, ideal for outdoor activities. With its prime location, updated features, and spacious living areas, this home is move in ready!
Zillow last checked: 8 hours ago
Listing updated: October 15, 2025 at 08:44am
Listed by:
Ben Korendyke 231-690-0670,
LIGHTHOUSE REALTY-Ludington
Bought with:
Jessica M Hart, 6506046244
Keller Williams GR East
Source: MichRIC,MLS#: 25036613
Facts & features
Interior
Bedrooms & bathrooms
- Bedrooms: 4
- Bathrooms: 2
- Full bathrooms: 2
- Main level bedrooms: 3
Bedroom 2
- Level: Main
- Area: 94.5
- Dimensions: 13.50 x 7.00
Bedroom 3
- Level: Main
- Area: 94.5
- Dimensions: 13.50 x 7.00
Dining room
- Level: Main
- Area: 166.75
- Dimensions: 14.50 x 11.50
Family room
- Level: Lower
- Area: 345
- Dimensions: 23.00 x 15.00
Kitchen
- Level: Main
- Area: 148.5
- Dimensions: 13.50 x 11.00
Living room
- Level: Main
- Area: 172.5
- Dimensions: 15.00 x 11.50
Heating
- Forced Air
Cooling
- Central Air
Appliances
- Laundry: Gas Dryer Hookup, Lower Level
Features
- Flooring: Carpet, Vinyl, Wood
- Windows: Low-Emissivity Windows, Screens, Replacement, Insulated Windows
- Basement: Full,Walk-Out Access
- Has fireplace: No
Interior area
- Total structure area: 990
- Total interior livable area: 1,940 sqft
- Finished area below ground: 0
Property
Features
- Stories: 1
Lot
- Size: 6,534 sqft
- Dimensions: 50 x 126
Details
- Parcel number: 411419326012
Construction
Type & style
- Home type: SingleFamily
- Architectural style: Historic
- Property subtype: Single Family Residence
Materials
- Vinyl Siding
- Roof: Asphalt
Condition
- New construction: No
- Year built: 1940
Utilities & green energy
- Sewer: Public Sewer, Storm Sewer
- Water: Public
- Utilities for property: Phone Available, Natural Gas Available, Electricity Available, Cable Available, Natural Gas Connected
Community & neighborhood
Location
- Region: Grand Rapids
Other
Other facts
- Listing terms: Cash,FHA,VA Loan,USDA Loan,MSHDA,Conventional
- Road surface type: Paved
Price history
| Date | Event | Price |
|---|---|---|
| 9/30/2025 | Sold | $265,000-5.2%$137/sqft |
Source: | ||
| 8/26/2025 | Pending sale | $279,500$144/sqft |
Source: | ||
| 7/23/2025 | Listed for sale | $279,500-6.1%$144/sqft |
Source: | ||
| 6/19/2025 | Listing removed | $297,500$153/sqft |
Source: | ||
| 6/10/2025 | Price change | $297,500-0.3%$153/sqft |
Source: | ||
Public tax history
| Year | Property taxes | Tax assessment |
|---|---|---|
| 2024 | -- | $85,200 +60.5% |
| 2021 | $1,261 | $53,100 +2.1% |
| 2020 | $1,261 +3.5% | $52,000 +7.9% |
Find assessor info on the county website
Neighborhood: Belknap Lookout
Nearby schools
GreatSchools rating
- 3/10Coit Creative Arts AcademyGrades: PK-5Distance: 0.1 mi
- 8/10Center For EconomicologyGrades: 6Distance: 1.2 mi
- 4/10Innovation Central High SchoolGrades: 9-12Distance: 0.7 mi

Get pre-qualified for a loan
At Zillow Home Loans, we can pre-qualify you in as little as 5 minutes with no impact to your credit score.An equal housing lender. NMLS #10287.
Sell for more on Zillow
Get a free Zillow Showcase℠ listing and you could sell for .
$267,200
2% more+ $5,344
With Zillow Showcase(estimated)
$272,544

