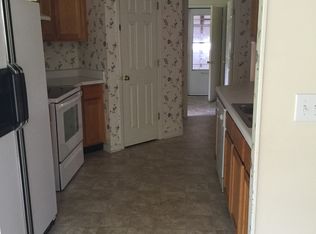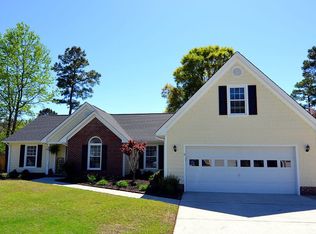Sold for $480,000 on 07/28/25
$480,000
716 Crows Nest Court, Wilmington, NC 28409
3beds
2,398sqft
Single Family Residence
Built in 1995
0.46 Acres Lot
$482,600 Zestimate®
$200/sqft
$2,922 Estimated rent
Home value
$482,600
$449,000 - $521,000
$2,922/mo
Zestimate® history
Loading...
Owner options
Explore your selling options
What's special
NEW PRICE! Now Listed at $524,900! Welcome to this rare find—set on nearly half an acre at the end of a quiet cul-de-sac, surrounded by privacy, with no HOA and every upgrade you could ask for. This home features a split floor plan with vaulted ceilings, a formal dining room, dedicated office, and a finished room over the garage (FROG). The detached garage/shop has its own driveway, A/C, exhaust fan, separate electrical panel, and a new roof—ideal for an auto shop, hobbies, storage, or more. Inside the home, you'll find smart and stylish updates throughout: hardwood floors, tile in bathrooms and sunroom, luxury vinyl plank in bedrooms, updated lighting and faucets, and a beautifully updated kitchen featuring all new appliances (2023), a smart oven and microwave, and a sink filtration system. Additional highlights include: Whole-home security system, including the shop—just needs to be transferred, Whole-house surge protection, Encapsulated crawlspace with wireless humidity and temperature monitors and a new dehumidifier (2024), RV/generator hookup, Electric fireplace (can be converted back to gas), Smart ceiling fans in the living room and primary bedroom, 4 attic accesses for storage, Trash service included, Wonderful neighbors. The fully fenced backyard offers privacy, space to play, and a professionally installed above-ground pool with a new filter. A separate well and programmable irrigation system keep the landscape healthy and low-maintenance. This home blends peaceful seclusion with modern convenience and thoughtful upgrades. Schedule your private tour today!
Zillow last checked: 8 hours ago
Listing updated: December 01, 2025 at 11:00pm
Listed by:
Jennifer Bullock Team 910-547-8535,
RE/MAX Executive
Bought with:
Jennifer Bullock Team
RE/MAX Executive
Source: Hive MLS,MLS#: 100503162 Originating MLS: Cape Fear Realtors MLS, Inc.
Originating MLS: Cape Fear Realtors MLS, Inc.
Facts & features
Interior
Bedrooms & bathrooms
- Bedrooms: 3
- Bathrooms: 3
- Full bathrooms: 2
- 1/2 bathrooms: 1
Primary bedroom
- Level: Primary Living Area
Dining room
- Features: Combination
Heating
- Propane, Heat Pump
Cooling
- Central Air, Wall/Window Unit(s)
Appliances
- Included: Electric Oven, Refrigerator, Disposal, Dishwasher
Features
- Master Downstairs, Vaulted Ceiling(s), Ceiling Fan(s), Pantry, Workshop
- Flooring: Tile, Wood
- Attic: Storage,Pull Down Stairs
Interior area
- Total structure area: 2,398
- Total interior livable area: 2,398 sqft
Property
Parking
- Total spaces: 7
- Parking features: Paved
- Garage spaces: 4
- Uncovered spaces: 3
Features
- Levels: One and One Half
- Stories: 2
- Patio & porch: Deck
- Exterior features: Irrigation System
- Fencing: Partial,Wood
Lot
- Size: 0.46 Acres
- Dimensions: 34 x 190 x 62 x 189 x 115
- Features: Cul-De-Sac
Details
- Additional structures: Storage, Workshop
- Parcel number: R07611006002000
- Zoning: R-15
- Special conditions: Standard
Construction
Type & style
- Home type: SingleFamily
- Property subtype: Single Family Residence
Materials
- Vinyl Siding
- Foundation: Crawl Space
- Roof: Architectural Shingle
Condition
- New construction: No
- Year built: 1995
Utilities & green energy
- Sewer: Public Sewer
- Water: Public
- Utilities for property: Sewer Available, Water Available
Community & neighborhood
Security
- Security features: Smoke Detector(s)
Location
- Region: Wilmington
- Subdivision: Wood Duck Forest
HOA & financial
HOA
- Has HOA: No
Other
Other facts
- Listing agreement: Exclusive Right To Sell
- Listing terms: Cash,Conventional,FHA,VA Loan
- Road surface type: Paved
Price history
| Date | Event | Price |
|---|---|---|
| 7/28/2025 | Sold | $480,000-8.6%$200/sqft |
Source: | ||
| 6/26/2025 | Contingent | $524,900$219/sqft |
Source: | ||
| 5/19/2025 | Price change | $524,900-2.3%$219/sqft |
Source: | ||
| 4/24/2025 | Listed for sale | $537,000+31%$224/sqft |
Source: | ||
| 1/10/2022 | Sold | $410,000+2.5%$171/sqft |
Source: | ||
Public tax history
| Year | Property taxes | Tax assessment |
|---|---|---|
| 2024 | $1,750 +0.3% | $320,900 |
| 2023 | $1,745 +2% | $320,900 +3% |
| 2022 | $1,711 -0.4% | $311,500 |
Find assessor info on the county website
Neighborhood: Myrtle Grove
Nearby schools
GreatSchools rating
- 10/10Heyward C Bellamy ElementaryGrades: K-5Distance: 1.7 mi
- 9/10Myrtle Grove MiddleGrades: 6-8Distance: 0.3 mi
- 5/10Eugene Ashley HighGrades: 9-12Distance: 3.1 mi
Schools provided by the listing agent
- Elementary: Bellamy
- Middle: Myrtle Grove
- High: Ashley
Source: Hive MLS. This data may not be complete. We recommend contacting the local school district to confirm school assignments for this home.

Get pre-qualified for a loan
At Zillow Home Loans, we can pre-qualify you in as little as 5 minutes with no impact to your credit score.An equal housing lender. NMLS #10287.
Sell for more on Zillow
Get a free Zillow Showcase℠ listing and you could sell for .
$482,600
2% more+ $9,652
With Zillow Showcase(estimated)
$492,252
