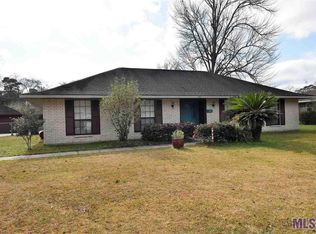Sold on 07/18/25
Price Unknown
716 Dawes Dr, Denham Springs, LA 70726
3beds
1,609sqft
Single Family Residence, Residential
Built in 1971
0.52 Acres Lot
$239,700 Zestimate®
$--/sqft
$1,810 Estimated rent
Home value
$239,700
$209,000 - $276,000
$1,810/mo
Zestimate® history
Loading...
Owner options
Explore your selling options
What's special
Welcome to your dream home in Denham Springs! This beautifully updated 3-bedroom, 2-bath residence is perfectly situated next to top-rated Denham schools, making it an ideal choice for families. Step inside and be greeted by a vibrant space featuring a brand-new roof and hot water heater, ensuring peace of mind for years to come. The interior is adorned with immaculate porcelain tile floors throughout, offering both durability and style. The heart of this home is its stunning kitchen, equipped with industrial-strength gas range and cooktop, perfect for culinary enthusiasts! Enjoy entertaining friends and family in the spacious living area that flows seamlessly into the outdoor space. Outside, a massive covered patio awaits, providing the perfect setting for entertaining or relaxing evenings. The backyard is completely fenced, offering a safe haven for children and pets to play freely. Plus, the covered carport ensures you always have a place for your vehicle, along with plenty of additional parking. To top it all off, new appliances , making this home truly move-in ready. Don’t miss this chance to own a slice of paradise in Denham Springs! Schedule a viewing today and experience why this home is perfect for you and your family!
Zillow last checked: 8 hours ago
Listing updated: July 19, 2025 at 07:16am
Listed by:
Danni Downing,
1 Percent Lists Premier
Bought with:
Donna Viator, 0995686867
Keller Williams Realty-First Choice
Source: ROAM MLS,MLS#: 2024021991
Facts & features
Interior
Bedrooms & bathrooms
- Bedrooms: 3
- Bathrooms: 2
- Full bathrooms: 2
Primary bedroom
- Features: En Suite Bath, Walk-In Closet(s)
- Level: First
- Area: 217.62
- Width: 11.7
Bedroom 1
- Level: First
- Area: 113.32
- Width: 10.2
Bedroom 2
- Level: First
- Area: 142.55
- Width: 10.11
Kitchen
- Features: Granite Counters
- Level: First
- Area: 394.7
Living room
- Level: First
- Area: 185.76
Heating
- Central
Cooling
- Central Air
Appliances
- Included: Gas Cooktop, Dishwasher, Range/Oven, Stainless Steel Appliance(s)
- Laundry: Laundry Room
Interior area
- Total structure area: 2,173
- Total interior livable area: 1,609 sqft
Property
Parking
- Total spaces: 4
- Parking features: 4+ Cars Park
Features
- Stories: 1
- Patio & porch: Patio
Lot
- Size: 0.52 Acres
- Dimensions: 100 x 135
Details
- Parcel number: 0365817
- Special conditions: Standard
Construction
Type & style
- Home type: SingleFamily
- Architectural style: Traditional
- Property subtype: Single Family Residence, Residential
Materials
- Brick Siding
- Foundation: Slab
- Roof: Shingle
Condition
- New construction: No
- Year built: 1971
Utilities & green energy
- Gas: City/Parish
- Sewer: Public Sewer
- Water: Public
Community & neighborhood
Location
- Region: Denham Springs
- Subdivision: Terrelle Place
Other
Other facts
- Listing terms: Cash,Conventional,FHA,FMHA/Rural Dev,VA Loan
Price history
| Date | Event | Price |
|---|---|---|
| 7/18/2025 | Sold | -- |
Source: | ||
| 6/5/2025 | Pending sale | $239,000$149/sqft |
Source: | ||
| 4/18/2025 | Price change | $239,000-1.6%$149/sqft |
Source: | ||
| 3/29/2025 | Price change | $243,000-2.4%$151/sqft |
Source: | ||
| 2/4/2025 | Price change | $249,000-2.4%$155/sqft |
Source: | ||
Public tax history
| Year | Property taxes | Tax assessment |
|---|---|---|
| 2024 | $1,095 +57.4% | $18,738 +36.5% |
| 2023 | $696 -0.7% | $13,730 |
| 2022 | $701 -0.3% | $13,730 |
Find assessor info on the county website
Neighborhood: 70726
Nearby schools
GreatSchools rating
- 6/10Northside Elementary SchoolGrades: PK-5Distance: 0.3 mi
- 6/10Denham Springs Junior High SchoolGrades: 6-8Distance: 0.6 mi
- 6/10Denham Springs High SchoolGrades: 10-12Distance: 0.4 mi
Schools provided by the listing agent
- District: Livingston Parish
Source: ROAM MLS. This data may not be complete. We recommend contacting the local school district to confirm school assignments for this home.
Sell for more on Zillow
Get a free Zillow Showcase℠ listing and you could sell for .
$239,700
2% more+ $4,794
With Zillow Showcase(estimated)
$244,494