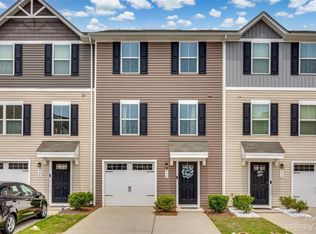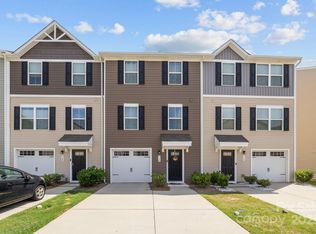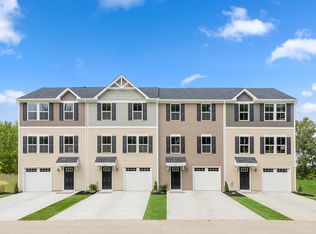Closed
$324,900
716 Dillon Way, Fort Mill, SC 29715
3beds
1,603sqft
Townhouse
Built in 2020
0.03 Acres Lot
$325,900 Zestimate®
$203/sqft
$2,025 Estimated rent
Home value
$325,900
$306,000 - $345,000
$2,025/mo
Zestimate® history
Loading...
Owner options
Explore your selling options
What's special
This pristine end-unit townhome, boasting a like-new appearance also offers a flex space downstairs perfect for a playroom, office, or rec area. With 3 bedrooms, 2.5 bathrooms, and 1584 sq. ft. of living space, it provides both comfort and functionality with a convenient location near commuter routes like I-77 and I-485. All appliances, including the refrigerator, washer and dryer, are included, making it move-in ready. The main floor presents an entertainer’s paradise with a large open concept space featuring solid LVP flooring throughout, the spacious kitchen boasts an island and modern granite countertops. Upstairs, the primary suite, along with two additional bedrooms, ensures a perfect balance of separation and privacy. Flooded with natural light, this home offers a bright and inviting atmosphere. With lawn care, yard work is hassle-free. Nearby to Carolina Place Mall, Carowinds, Ballantyne, and Lake Wylie within mins. of Anne Springs Close Greenway.
Zillow last checked: 8 hours ago
Listing updated: May 20, 2024 at 12:47pm
Listing Provided by:
Beverly McCullough Beverly@soldbybeverly.com,
COMPASS
Bought with:
Leon Stepherson
EXP Realty LLC Ballantyne
Source: Canopy MLS as distributed by MLS GRID,MLS#: 4126561
Facts & features
Interior
Bedrooms & bathrooms
- Bedrooms: 3
- Bathrooms: 3
- Full bathrooms: 2
- 1/2 bathrooms: 1
Primary bedroom
- Features: Ceiling Fan(s), Walk-In Closet(s)
- Level: Upper
Bedroom s
- Features: Ceiling Fan(s)
- Level: Upper
Bathroom half
- Level: Main
Family room
- Features: Ceiling Fan(s)
- Level: Main
Flex space
- Features: Storage
- Level: Lower
Kitchen
- Features: Breakfast Bar, Kitchen Island, Open Floorplan
- Level: Main
Heating
- Central
Cooling
- Central Air
Appliances
- Included: Dishwasher, Disposal, Dryer, Electric Range, Electric Water Heater, Microwave, Oven, Refrigerator, Washer, Washer/Dryer
- Laundry: Laundry Closet, Third Level
Features
- Kitchen Island, Open Floorplan, Storage, Walk-In Closet(s)
- Flooring: Carpet, Vinyl
- Has basement: No
Interior area
- Total structure area: 954
- Total interior livable area: 1,603 sqft
- Finished area above ground: 1,603
- Finished area below ground: 0
Property
Parking
- Total spaces: 2
- Parking features: Driveway, Attached Garage, Garage Door Opener, Garage on Main Level
- Attached garage spaces: 1
- Uncovered spaces: 1
Features
- Levels: Three Or More
- Stories: 3
- Entry location: Main
- Patio & porch: Patio
Lot
- Size: 0.03 Acres
Details
- Parcel number: 7290801040
- Zoning: RES
- Special conditions: Standard
Construction
Type & style
- Home type: Townhouse
- Architectural style: Traditional
- Property subtype: Townhouse
Materials
- Vinyl
- Foundation: Crawl Space
- Roof: Composition
Condition
- New construction: No
- Year built: 2020
Utilities & green energy
- Sewer: Public Sewer
- Water: City
Community & neighborhood
Location
- Region: Fort Mill
- Subdivision: Glynwood Forest
HOA & financial
HOA
- Has HOA: Yes
- HOA fee: $163 monthly
- Association name: CAMS
- Association phone: 877-672-2267
Other
Other facts
- Listing terms: Cash,Conventional,FHA,VA Loan
- Road surface type: Concrete, Paved
Price history
| Date | Event | Price |
|---|---|---|
| 5/15/2024 | Sold | $324,900$203/sqft |
Source: | ||
| 4/15/2024 | Pending sale | $324,900$203/sqft |
Source: | ||
| 4/11/2024 | Listed for sale | $324,900+3.1%$203/sqft |
Source: | ||
| 4/5/2024 | Listing removed | -- |
Source: Zillow Rentals | ||
| 3/20/2024 | Listed for rent | $2,600$2/sqft |
Source: Zillow Rentals | ||
Public tax history
| Year | Property taxes | Tax assessment |
|---|---|---|
| 2025 | -- | $18,636 +57.9% |
| 2024 | $2,084 +3.2% | $11,805 |
| 2023 | $2,020 +49.4% | $11,805 +48.1% |
Find assessor info on the county website
Neighborhood: 29715
Nearby schools
GreatSchools rating
- 8/10Sugar Creek Elementary SchoolGrades: PK-5Distance: 1.1 mi
- 9/10Fort Mill Middle SchoolGrades: 6-8Distance: 3.2 mi
- 9/10Nation Ford High SchoolGrades: 9-12Distance: 1.1 mi
Schools provided by the listing agent
- Elementary: Sugar Creek
- Middle: Fort Mill
- High: Nation Ford
Source: Canopy MLS as distributed by MLS GRID. This data may not be complete. We recommend contacting the local school district to confirm school assignments for this home.
Get a cash offer in 3 minutes
Find out how much your home could sell for in as little as 3 minutes with a no-obligation cash offer.
Estimated market value
$325,900
Get a cash offer in 3 minutes
Find out how much your home could sell for in as little as 3 minutes with a no-obligation cash offer.
Estimated market value
$325,900


