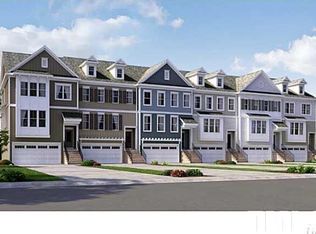Former Model!!Open flowing floor plan, lives like a single family home with large rooms & bright spaces. Great kitchen for preparing food and entertaining around center island. Large bonus room on lower floor with access to covered patio and bathroom. 9"ceilings, curved staircase, wrought-iron stair rail, extra storage space in garage. Walking trail from this community lead directly into Apex community park and Lake Pine walking trail. 2nd floor deck off main area with view of mature trees. Many extras.
This property is off market, which means it's not currently listed for sale or rent on Zillow. This may be different from what's available on other websites or public sources.
