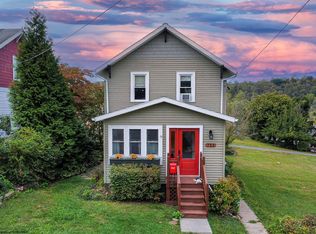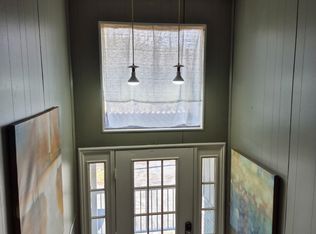Sold for $183,000 on 11/13/25
Zestimate®
$183,000
716 Elysian Ave, Morgantown, WV 26501
3beds
1,248sqft
Single Family Residence
Built in 1926
3,920.4 Square Feet Lot
$183,000 Zestimate®
$147/sqft
$1,361 Estimated rent
Home value
$183,000
$174,000 - $192,000
$1,361/mo
Zestimate® history
Loading...
Owner options
Explore your selling options
What's special
Charming home in Morgantown's First Ward neighborhood on a quiet no-outlet street. Sellers to provide $3,000 flooring allowance with acceptable offer. Featuring 9-ft ceilings, updated windows, newer furnace and water heater and a welcoming covered front porch, this gem has endless possibilities. The partially-finished basement has interior/exterior access, leading to the flat fenced backyard with garden areas, deck and alley access for off-street parking. Enjoy the convenience of being close to downtown, White Park, BOPARCs fields, the Ice Arena and the Mon River Rail Trail in this home that blends charm, convenience, and livability.
Zillow last checked: 8 hours ago
Listing updated: November 13, 2025 at 08:19am
Listed by:
CAITLYN ALEXANDER 304-777-8259,
HOWARD HANNA PREMIER PROPERTIES BY BARBARA ALEXANDER, LLC
Bought with:
CRISTY MOATS, WVS190300753
HOWARD HANNA PREMIER PROPERTIES BY BARBARA ALEXANDER, LLC
Source: NCWV REIN,MLS#: 10161199
Facts & features
Interior
Bedrooms & bathrooms
- Bedrooms: 3
- Bathrooms: 1
- Full bathrooms: 1
Bedroom 2
- Features: Ceiling Fan(s), Wood Floor
Bedroom 3
- Features: Ceiling Fan(s)
Dining room
- Features: Wood Floor
Kitchen
- Features: Vinyl Flooring, Built-in Features
Basement
- Level: Basement
Heating
- Forced Air, Natural Gas
Cooling
- Central Air, Ceiling Fan(s)
Appliances
- Included: Range, Microwave, Dishwasher, Disposal, Refrigerator, Washer, Dryer
Features
- Flooring: Wood, Vinyl
- Basement: Partially Finished,Walk-Out Access
- Attic: Scuttle
- Has fireplace: No
- Fireplace features: None
Interior area
- Total structure area: 1,776
- Total interior livable area: 1,248 sqft
- Finished area above ground: 1,248
- Finished area below ground: 0
Property
Parking
- Total spaces: 2
- Parking features: 2 Cars, On Street, Off Street
Features
- Levels: 2
- Stories: 2
- Patio & porch: Porch, Deck
- Fencing: Wood
- Has view: Yes
- View description: Mountain(s), Neighborhood
- Waterfront features: None
Lot
- Size: 3,920 sqft
- Features: No Outlet Street
Details
- Parcel number: 31090040011150000
- Zoning description: Single Family Residential
Construction
Type & style
- Home type: SingleFamily
- Architectural style: Historical
- Property subtype: Single Family Residence
Materials
- Frame, Vinyl Siding
- Foundation: Block
- Roof: Shingle
Condition
- Year built: 1926
Utilities & green energy
- Electric: Circuit Breakers, 100 Amp Service
- Sewer: Public Sewer
- Water: Public
Community & neighborhood
Security
- Security features: Smoke Detector(s)
Community
- Community features: Park, Playground, Shopping/Mall, Library, Medical Facility, Public Transportation, Other
Location
- Region: Morgantown
Price history
| Date | Event | Price |
|---|---|---|
| 11/13/2025 | Sold | $183,000-14.9%$147/sqft |
Source: | ||
| 10/13/2025 | Contingent | $215,000$172/sqft |
Source: | ||
| 10/6/2025 | Price change | $215,000-4.4%$172/sqft |
Source: | ||
| 9/18/2025 | Price change | $225,000-2.2%$180/sqft |
Source: | ||
| 8/25/2025 | Listed for sale | $230,000$184/sqft |
Source: | ||
Public tax history
| Year | Property taxes | Tax assessment |
|---|---|---|
| 2024 | $884 -0.3% | $67,200 |
| 2023 | $887 +4.7% | $67,200 +1.2% |
| 2022 | $847 | $66,420 |
Find assessor info on the county website
Neighborhood: First Ward
Nearby schools
GreatSchools rating
- 5/10Mountainview Elementary SchoolGrades: PK-5Distance: 1.3 mi
- 6/10South Middle SchoolGrades: 6-8Distance: 0.7 mi
- 7/10Morgantown High SchoolGrades: 9-12Distance: 0.9 mi
Schools provided by the listing agent
- Elementary: Mountainview Elementary
- Middle: South Middle
- High: Morgantown High
- District: Monongalia
Source: NCWV REIN. This data may not be complete. We recommend contacting the local school district to confirm school assignments for this home.

Get pre-qualified for a loan
At Zillow Home Loans, we can pre-qualify you in as little as 5 minutes with no impact to your credit score.An equal housing lender. NMLS #10287.

