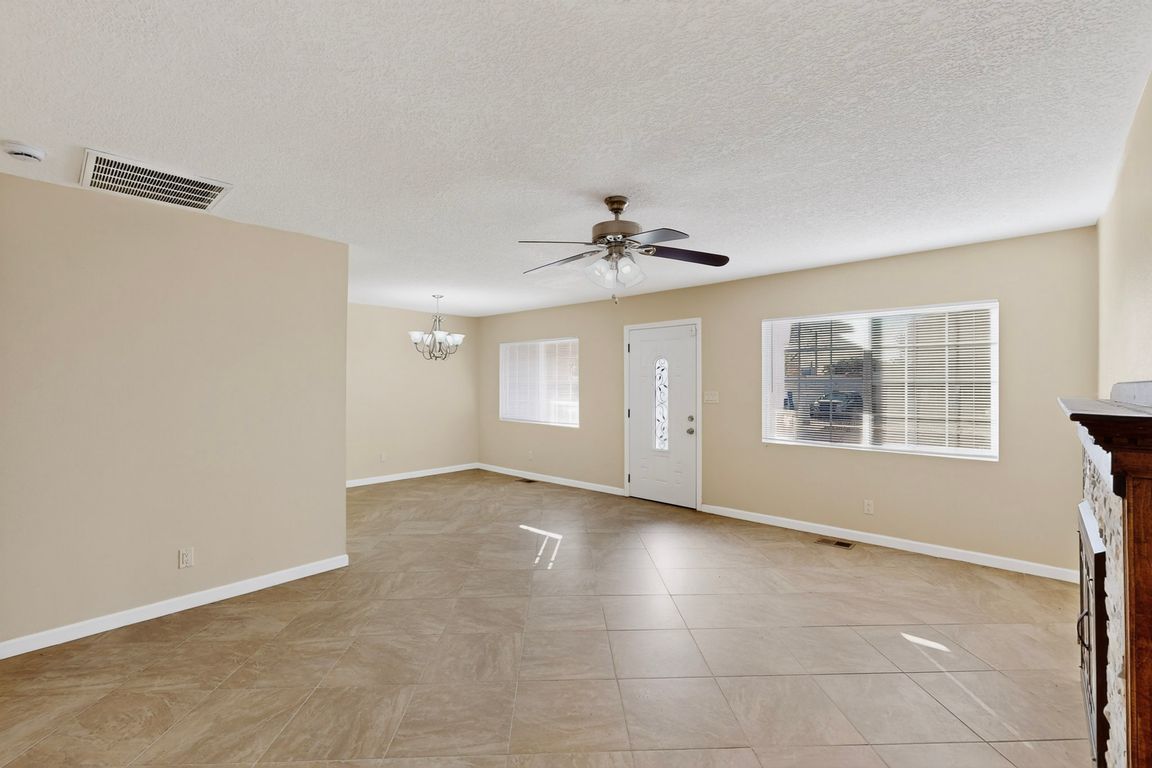
For sale
$299,000
3beds
1,732sqft
716 Georgia St SE, Albuquerque, NM 87108
3beds
1,732sqft
Single family residence
Built in 1952
8,276 sqft
2 Attached garage spaces
$173 price/sqft
What's special
Stylishly remodeled kitchenBrand new stainless appliancesSpacious family roomCustom cabinetryAbundant natural light
Beautifully updated 3 bedroom, 2 bath home in the heart of Albuquerque with a 2 car garage! This move-in ready property features a bright, open layout, stylishly remodeled kitchen with custom cabinetry and brand new stainless appliances. The spacious family room is framed by walls of sliding glass doors, seamlessly blending ...
- 4 days |
- 618 |
- 35 |
Source: SWMLS,MLS#: 1093975
Travel times
Living Room
Kitchen
Dining Room
Family Room
Primary Bedroom
Bathroom
Zillow last checked: 8 hours ago
Listing updated: November 05, 2025 at 02:59pm
Listed by:
Courtney L Byrd 505-410-2447,
Realty One of New Mexico 505-883-9400
Source: SWMLS,MLS#: 1093975
Facts & features
Interior
Bedrooms & bathrooms
- Bedrooms: 3
- Bathrooms: 2
- Full bathrooms: 1
- 3/4 bathrooms: 1
Primary bedroom
- Level: Main
- Area: 121
- Dimensions: 11 x 11
Primary bedroom
- Level: Main
- Area: 156
- Dimensions: 13 x 12
Primary bedroom
- Level: Main
- Area: 132
- Dimensions: 11 x 12
Kitchen
- Level: Main
- Area: 140
- Dimensions: 10 x 14
Kitchen
- Level: Main
- Area: 135
- Dimensions: 15 x 9
Kitchen
- Level: Main
- Area: 135
- Dimensions: 15 x 9
Living room
- Level: Main
- Area: 625
- Dimensions: 25 x 25
Living room
- Level: Main
- Area: 460
- Dimensions: 23 x 20
Living room
- Level: Main
- Area: 460
- Dimensions: 23 x 20
Heating
- Central, Forced Air
Cooling
- Refrigerated
Appliances
- Included: Dishwasher, Free-Standing Gas Range, Microwave
- Laundry: Washer Hookup, Dryer Hookup, ElectricDryer Hookup
Features
- Ceiling Fan(s), Multiple Living Areas, Main Level Primary
- Flooring: Carpet, Tile
- Windows: Double Pane Windows, Insulated Windows, Vinyl
- Has basement: No
- Number of fireplaces: 1
Interior area
- Total structure area: 1,732
- Total interior livable area: 1,732 sqft
Property
Parking
- Total spaces: 2
- Parking features: Attached, Finished Garage, Garage, Garage Door Opener
- Attached garage spaces: 2
Features
- Levels: One
- Stories: 1
- Patio & porch: Covered, Patio
- Exterior features: Fence, Private Yard
- Fencing: Front Yard,Wall
Lot
- Size: 8,276.4 Square Feet
Details
- Additional structures: Shed(s)
- Parcel number: 101805643530210616
- Zoning description: R-1C*
Construction
Type & style
- Home type: SingleFamily
- Property subtype: Single Family Residence
Materials
- Roof: Flat
Condition
- Resale
- New construction: No
- Year built: 1952
Utilities & green energy
- Sewer: Public Sewer
- Water: Public
- Utilities for property: Cable Available, Electricity Connected, Natural Gas Connected, Phone Available, Sewer Connected, Water Connected
Green energy
- Energy generation: None
Community & HOA
Community
- Subdivision: Rice Subd
Location
- Region: Albuquerque
Financial & listing details
- Price per square foot: $173/sqft
- Tax assessed value: $94,738
- Annual tax amount: $1,247
- Date on market: 11/4/2025
- Cumulative days on market: 5 days
- Listing terms: Cash,Conventional,FHA,VA Loan