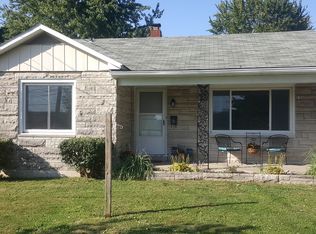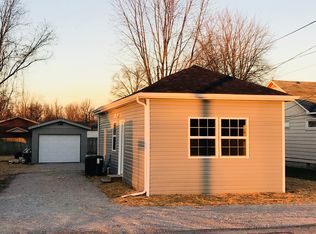Spacious 4 bedroom, 2 bath home updated throughout! Eat in kitchen with freshly painted white cabinets, refrigerator, range/oven, washer, dryer and new dishwasher, sink and faucet. Large open living room with laminate flooring. Updates include lighting, hardware, vanity, ceiling fans, toilets and faucets. Serene backyard with patio area and fire pit. Amish built shed and patio furniture remains. Agent is related to seller.
This property is off market, which means it's not currently listed for sale or rent on Zillow. This may be different from what's available on other websites or public sources.

