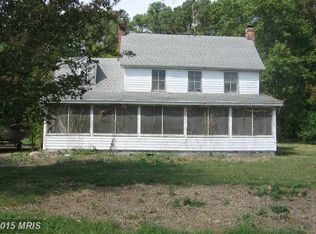Charming Cottage updated featuring replacement windows, recent bath, updated electric, appliances& more. Located near Ragged Point Marina w/boat ramp & slips and the Chesapeake''s freshest seafood. This 2BR 1BA home features fixed steps to attic, lovely front porch, eat-in kitchen plus breakfast room, walk-in storage closet and much more. Quiet country location.
This property is off market, which means it's not currently listed for sale or rent on Zillow. This may be different from what's available on other websites or public sources.
