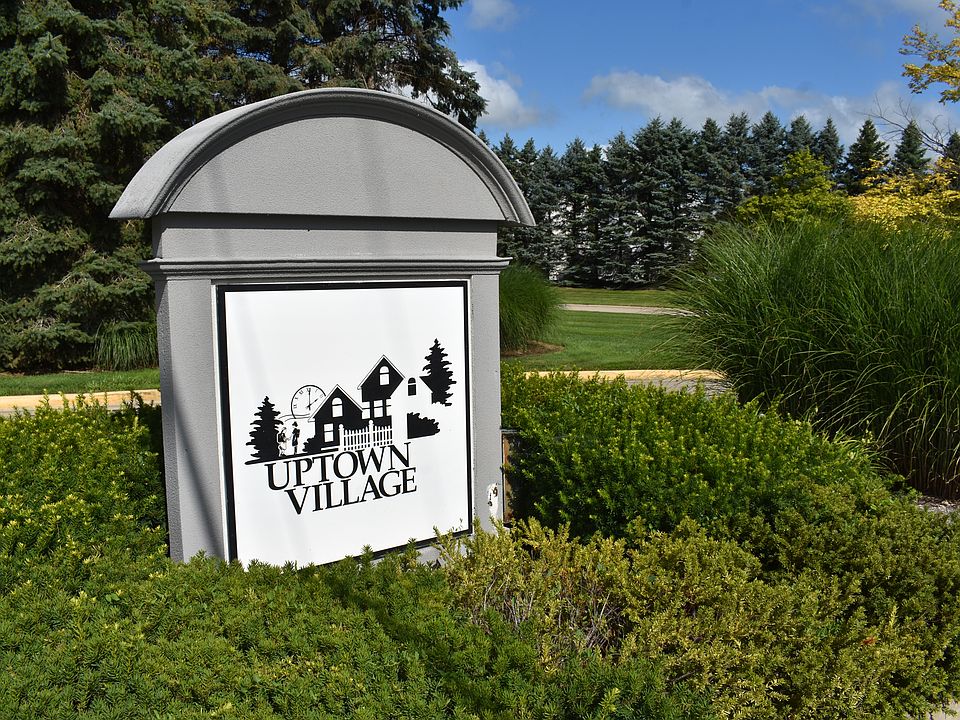Get ready to 'COME HOME HAPPY' in popular Uptown Village!! We present to you the 'Elmhurst', an 1815 SqFt. Colonial offering 3 Bedrooms, 2.5 Baths, 2 Car Garage & a full Egress Basement just for starters! An open concept Kitchen/Dining Area with Wood-stained style Cabinets w/ 30'' Uppers, Island w/snack bar overhang, Granite Countertops, SS Appliances and LVP flooring. Quality construction throughout incl. 30 Year Dimensional Shingles, Jeld-Wen Vinyl Windows, Maintenance-free Vinyl Siding/Soffits/Gutters, High Efficiency Mechanicals, A/C and a Concrete Drive. No Construction Loan Required-One Year Builder Warranty plus a 10-year limited waterproof warranty. Come pick your favorite lot today and get ready to Customize your dream HOME!!
Active
$349,900
716 Jackson Ln, Milan, MI 48160
3beds
1,815sqft
Single Family Residence
Built in 2024
5,227.2 Square Feet Lot
$-- Zestimate®
$193/sqft
$85/mo HOA
What's special
Granite countertopsLvp flooringWood-stained style cabinetsSs appliances
- 393 days |
- 144 |
- 8 |
Zillow last checked: 9 hours ago
Listing updated: December 02, 2025 at 11:08am
Listed by:
Danielle Grostick 734-637-5897,
Real Estate One Inc
Source: MichRIC,MLS#: 24058366
Travel times
Schedule tour
Open house
Facts & features
Interior
Bedrooms & bathrooms
- Bedrooms: 3
- Bathrooms: 3
- Full bathrooms: 2
- 1/2 bathrooms: 1
Primary bedroom
- Level: Upper
- Area: 225
- Dimensions: 15.00 x 15.00
Bedroom 2
- Level: Upper
- Area: 144
- Dimensions: 12.00 x 12.00
Bedroom 3
- Level: Upper
- Area: 110
- Dimensions: 11.00 x 10.00
Bathroom 1
- Level: Main
Bathroom 2
- Level: Upper
Dining room
- Level: Main
- Area: 100
- Dimensions: 10.00 x 10.00
Family room
- Level: Main
- Area: 247
- Dimensions: 13.00 x 19.00
Kitchen
- Level: Main
- Area: 130
- Dimensions: 10.00 x 13.00
Laundry
- Level: Upper
Heating
- Forced Air
Cooling
- Central Air
Appliances
- Included: Dishwasher, Disposal, Microwave
- Laundry: Gas Dryer Hookup, Laundry Room, Upper Level
Features
- Center Island, Eat-in Kitchen, Pantry
- Flooring: Carpet, Tile, Vinyl
- Windows: Screens, Insulated Windows
- Basement: Full,Other
- Has fireplace: No
Interior area
- Total structure area: 1,815
- Total interior livable area: 1,815 sqft
- Finished area below ground: 0
Property
Parking
- Total spaces: 2
- Parking features: Garage Faces Front, Attached
- Garage spaces: 2
Features
- Stories: 2
- Pool features: Association
Lot
- Size: 5,227.2 Square Feet
- Dimensions: 55 x 101
- Features: Level, Sidewalk, Site Condo
Details
- Parcel number: 191926405037
- Zoning description: RES
Construction
Type & style
- Home type: SingleFamily
- Architectural style: Colonial
- Property subtype: Single Family Residence
Materials
- Vinyl Siding
- Roof: Shingle
Condition
- New Construction
- New construction: Yes
- Year built: 2024
Details
- Builder name: Blake Anthony Homes Inc.
Utilities & green energy
- Sewer: Public Sewer, Storm Sewer
- Water: Public
- Utilities for property: Natural Gas Connected, Cable Connected
Community & HOA
Community
- Subdivision: Uptown Village
HOA
- Has HOA: Yes
- Amenities included: Clubhouse, Fitness Center, Playground, Pool, Trail(s)
- Services included: Other
- HOA fee: $85 monthly
- HOA phone: 734-223-3700
Location
- Region: Milan
Financial & listing details
- Price per square foot: $193/sqft
- Tax assessed value: $174,950
- Annual tax amount: $8,875
- Date on market: 11/7/2024
- Listing terms: Cash,FHA,VA Loan,Conventional
- Road surface type: Paved
About the community
PoolPlaygroundParkTrails
Welcome to Uptown Village, a new construction development located in Milan, Michigan with homes starting in the mid $300s. With a total of 16 homesites, this community boasts 5 open-concept, single family floor plans ranging in size from 1,466 to 2,022 square feet. The subdivision offers a community pool, workout room, and walking trails. Easy commute to Ann Arbor and Toledo. Get ready to 'COME HOME HAPPY' in popular Uptown Village!!

1164 Dexter St., Milan, MI 48160
Source: Blake Anthony Homes
