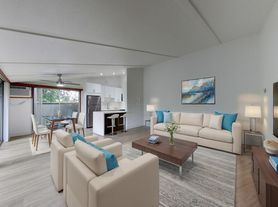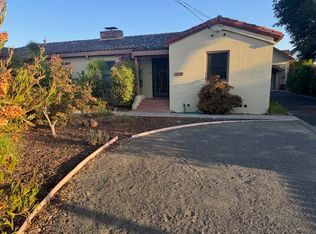Welcome to your serene Napa retreat! This spacious 2,650 sq ft home blends comfort, elegance, and convenience in one of Napa's most desirable neighborhoods.
Bedrooms & Layout
4 bedrooms including a master suite with a walk-in closet
Private guest bedroom with its own bathroom perfect for visitors or extended stays
Open-concept living and dining areas seamlessly connected to the kitchen, ideal for entertaining and family life
Indoor-Outdoor Living
Charming outdoor space nestled
( Front yard)between the living and dining rooms perfect for al fresco meals or morning coffee
Good space backyard with pots of lemon trees, offering a peaceful escape.
Location
Is perfect in the heart of napa close by bel aire plaza have attractive stores like whole foods trader and target outdoor and many other restaurants
House been fully inspected
Fresh paint the full house and new carpet in the bedrooms .
Owner pays HOA . Renter responsible for gas, electric, internet, water,and trash. First and last month's rent due at signing. No smoking allowed. Well-behaved pets considered with approval $500 pet deposit and $50/month pet rent. Parking includes a 2-car garage, ample street parking, and guest parking available at the end of the street inside the building.
House for rent
Accepts Zillow applications
$5,000/mo
716 La Homa Dr, Napa, CA 94558
4beds
2,650sqft
Price may not include required fees and charges.
Single family residence
Available Sat Nov 1 2025
Cats, small dogs OK
Air conditioner, central air
In unit laundry
Attached garage parking
Forced air
What's special
Pots of lemon treesGood space backyardCharming outdoor spaceFront yard
- 5 days |
- -- |
- -- |
Travel times
Facts & features
Interior
Bedrooms & bathrooms
- Bedrooms: 4
- Bathrooms: 3
- Full bathrooms: 3
Heating
- Forced Air
Cooling
- Air Conditioner, Central Air
Appliances
- Included: Dishwasher, Dryer, Freezer, Microwave, Oven, Refrigerator, Washer
- Laundry: In Unit
Features
- Walk In Closet
- Flooring: Carpet, Hardwood
Interior area
- Total interior livable area: 2,650 sqft
Property
Parking
- Parking features: Attached, Off Street
- Has attached garage: Yes
- Details: Contact manager
Features
- Exterior features: Electricity not included in rent, Garbage not included in rent, Gas not included in rent, Heating system: Forced Air, Internet not included in rent, The street ends with parking for guest, Walk In Closet, Water not included in rent
Details
- Parcel number: 044062026000
Construction
Type & style
- Home type: SingleFamily
- Property subtype: Single Family Residence
Community & HOA
Location
- Region: Napa
Financial & listing details
- Lease term: 1 Year
Price history
| Date | Event | Price |
|---|---|---|
| 10/16/2025 | Listed for rent | $5,000$2/sqft |
Source: Zillow Rentals | ||
| 2/13/2017 | Listing removed | $657,000$248/sqft |
Source: Heritage Sotheby's International Realty #21626779 | ||
| 2/13/2017 | Listed for sale | $657,000$248/sqft |
Source: Heritage Sotheby's International Realty #21626779 | ||
| 2/7/2017 | Sold | $657,000$248/sqft |
Source: | ||
| 12/8/2016 | Pending sale | $657,000$248/sqft |
Source: Heritage Sotheby's International Realty #21626779 | ||

