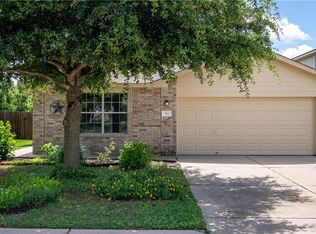This 4 bedroom home with extended, ultra large patio backs to a greenbelt and offers a large open family room. Large eat in kitchen overlooks the family room and there is an additional separate dining area as well! Custom paint and newer laminate flooring, upgraded tile in kitchen, entry way and laundry room. Master plus third and fourth bedrooms all have walk-in closets. Automatic sprinkler system and newer insulated garage door! Neighborhood offers playground, basketball court and walking trails.
This property is off market, which means it's not currently listed for sale or rent on Zillow. This may be different from what's available on other websites or public sources.
