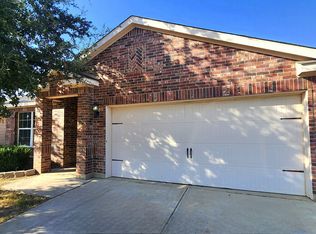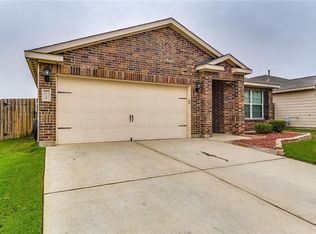Sold on 06/09/25
Price Unknown
716 Lazy Crest Dr, Fort Worth, TX 76140
3beds
1,132sqft
Single Family Residence
Built in 2012
5,488.56 Square Feet Lot
$228,800 Zestimate®
$--/sqft
$1,803 Estimated rent
Home value
$228,800
$213,000 - $247,000
$1,803/mo
Zestimate® history
Loading...
Owner options
Explore your selling options
What's special
Move-In Ready Gem in Fort Worth — Crowley ISD!
Stop scrolling — this is the one you’ve been waiting for! This stunning 3-bedroom, 2-bath home combines modern updates with a cozy, open floor plan designed for today’s lifestyle. Fresh luxury vinyl plank floors and brand-new energy-efficient windows make this home not only stylish but smart, too. The spacious master suite is your personal retreat, featuring a relaxing garden tub, separate walk-in shower, and a great walk-in closet. The bright and airy living spaces flow effortlessly, making it easy to host family and friends — or just kick back and relax.
Perfectly situated off I-35 South in a sought-after, established neighborhood with access to Crowley ISD schools, shopping, dining, and entertainment — all just minutes away! Well-maintained, move-in ready, and packed with upgrades — this home won’t last long! Schedule your showing today and fall in love!
Zillow last checked: 8 hours ago
Listing updated: June 09, 2025 at 02:05pm
Listed by:
Aimee Thibodeaux 0650668 972-771-6970,
Regal, REALTORS 972-771-6970
Bought with:
Monica Chavez
Monument Realty
Source: NTREIS,MLS#: 20896449
Facts & features
Interior
Bedrooms & bathrooms
- Bedrooms: 3
- Bathrooms: 2
- Full bathrooms: 2
Primary bedroom
- Features: Ceiling Fan(s), Walk-In Closet(s)
- Level: First
- Dimensions: 13 x 11
Bedroom
- Features: Ceiling Fan(s)
- Level: First
- Dimensions: 10 x 10
Bedroom
- Features: Ceiling Fan(s)
- Level: First
- Dimensions: 10 x 10
Primary bathroom
- Features: Garden Tub/Roman Tub, Separate Shower
- Level: First
- Dimensions: 0 x 0
Breakfast room nook
- Level: First
- Dimensions: 9 x 7
Kitchen
- Features: Breakfast Bar, Built-in Features
- Level: First
- Dimensions: 9 x 9
Living room
- Features: Ceiling Fan(s)
- Level: First
- Dimensions: 14 x 13
Utility room
- Level: First
- Dimensions: 6 x 6
Heating
- Electric
Cooling
- Central Air
Appliances
- Included: Dishwasher, Disposal, Gas Oven, Gas Range, Microwave
- Laundry: Washer Hookup, Electric Dryer Hookup, Laundry in Utility Room
Features
- High Speed Internet, Open Floorplan, Pantry
- Flooring: Luxury Vinyl Plank
- Windows: Window Coverings
- Has basement: No
- Has fireplace: No
Interior area
- Total interior livable area: 1,132 sqft
Property
Parking
- Total spaces: 2
- Parking features: Driveway, Garage Faces Front, On Street
- Attached garage spaces: 2
- Has uncovered spaces: Yes
Features
- Levels: One
- Stories: 1
- Pool features: None
- Fencing: Wood
Lot
- Size: 5,488 sqft
- Features: Interior Lot
Details
- Parcel number: 41071921
Construction
Type & style
- Home type: SingleFamily
- Architectural style: Traditional,Detached
- Property subtype: Single Family Residence
Materials
- Foundation: Slab
- Roof: Composition
Condition
- Year built: 2012
Utilities & green energy
- Sewer: Public Sewer
- Water: Public
- Utilities for property: Cable Available, Electricity Connected, Natural Gas Available, Sewer Available, Separate Meters, Water Available
Community & neighborhood
Security
- Security features: Prewired
Community
- Community features: Curbs
Location
- Region: Fort Worth
- Subdivision: Deer Creek North Add
HOA & financial
HOA
- Has HOA: Yes
- HOA fee: $360 annually
- Services included: Maintenance Grounds
- Association name: PMI Cross Timbers
- Association phone: 682-281-7873
Other
Other facts
- Listing terms: Cash,Conventional,FHA,VA Loan
- Road surface type: Asphalt
Price history
| Date | Event | Price |
|---|---|---|
| 6/9/2025 | Sold | -- |
Source: NTREIS #20896449 | ||
| 5/19/2025 | Pending sale | $245,000$216/sqft |
Source: NTREIS #20896449 | ||
| 5/13/2025 | Contingent | $245,000$216/sqft |
Source: NTREIS #20896449 | ||
| 4/29/2025 | Listed for sale | $245,000+44.1%$216/sqft |
Source: NTREIS #20896449 | ||
| 5/29/2020 | Sold | -- |
Source: Agent Provided | ||
Public tax history
| Year | Property taxes | Tax assessment |
|---|---|---|
| 2024 | $3,155 -2.5% | $210,000 -15.3% |
| 2023 | $3,236 -21.3% | $247,980 +22.2% |
| 2022 | $4,110 +2.9% | $202,970 +17.8% |
Find assessor info on the county website
Neighborhood: Deer Creek North
Nearby schools
GreatSchools rating
- 4/10Sidney H PoynterGrades: PK-5Distance: 0.5 mi
- 4/10H F Stevens Middle SchoolGrades: 6-8Distance: 1.6 mi
- 3/10Crowley High SchoolGrades: 9-12Distance: 3.7 mi
Schools provided by the listing agent
- Elementary: Sidney H Poynter
- Middle: Stevens
- High: Crowley
- District: Crowley ISD
Source: NTREIS. This data may not be complete. We recommend contacting the local school district to confirm school assignments for this home.
Get a cash offer in 3 minutes
Find out how much your home could sell for in as little as 3 minutes with a no-obligation cash offer.
Estimated market value
$228,800
Get a cash offer in 3 minutes
Find out how much your home could sell for in as little as 3 minutes with a no-obligation cash offer.
Estimated market value
$228,800

