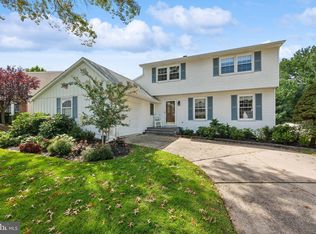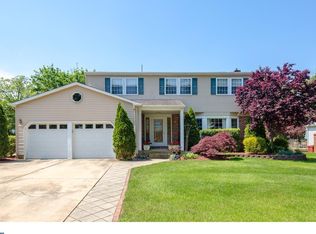Sold for $685,000
$685,000
716 Liberty Rd, Mount Laurel, NJ 08054
4beds
2,667sqft
Single Family Residence
Built in 1974
0.28 Acres Lot
$670,400 Zestimate®
$257/sqft
$3,766 Estimated rent
Home value
$670,400
$637,000 - $704,000
$3,766/mo
Zestimate® history
Loading...
Owner options
Explore your selling options
What's special
Impeccably Maintained 4-Bedroom Home in Desirable Ramblewood Farms, Mount Laurel Welcome to this beautifully maintained 4-bedroom, 2.5-bath home located in the highly sought-after Ramblewood Farms community of Mount Laurel. Offering exceptional space, thoughtful upgrades, and timeless finishes, this home is move-in ready and ideal for modern living. Oak hardwood flooring extends throughout most of the home, including the entire second floor. The spacious formal living and dining rooms flow seamlessly into the updated kitchen, complete center island with induction cooktop, granite countertops, stainless steel appliances, and plenty of high end solid oak cabinets. Just off the kitchen is a large family room with a classic wood and marble-surround fireplace and 9 foot ceiling. The highlight of the main level is the sunroom with vaulted ceiling, skylights, and oversized windows which overlook the tree lined back yard. The renovated oversized laundry room is equipped with a commercial stainless steel sink and ample cabinet storage - conveniently located next to the updated half bath. Upstairs, you'll find four generously sized bedrooms with abundant closet space. The sizable primary suite boasts a thoughtfully designed fully updated bath with his and her vanities, a water closet, and an extra-large 6-ft soaking tub. The renovated second full bath also features a double vanity and extra-large linen closet. Additional features include crown molding, 4 triple sliding glass doors, finished basement with 24 x 12 playroom, 13 x 12 office, 14 x 14 boiler room, 2-car garage, vinyl fence and private backyard. Enjoy summer days in the in-ground swimming pool, which includes a newer salt water filter, pump, and electrical. The neighborhood has wide tree lined streets and tennis courts, basketball courts, playground, baseball field, hiking trail, and a small creek. This home has extremely convenient access to Rt 73, Rt 38, 295, the NJ turnpike, and local thoroughfares. Grocery stores, shopping centers, schools, restaurants, parks and entertainment are only minutes away.
Zillow last checked: 8 hours ago
Listing updated: October 06, 2025 at 04:30am
Listed by:
Diane Gervasi 609-658-4280,
Century 21 Alliance-Moorestown
Bought with:
Kyle Josko, 1649011
Coldwell Banker Realty
Source: Bright MLS,MLS#: NJBL2093362
Facts & features
Interior
Bedrooms & bathrooms
- Bedrooms: 4
- Bathrooms: 3
- Full bathrooms: 2
- 1/2 bathrooms: 1
- Main level bathrooms: 1
Primary bedroom
- Features: Attached Bathroom, Flooring - HardWood, Ceiling Fan(s)
- Level: Upper
- Area: 247 Square Feet
- Dimensions: 19 x 13
Bedroom 1
- Features: Flooring - HardWood, Ceiling Fan(s)
- Level: Upper
- Area: 143 Square Feet
- Dimensions: 13 x 11
Bedroom 2
- Features: Flooring - HardWood, Ceiling Fan(s)
- Level: Upper
- Area: 143 Square Feet
- Dimensions: 13 x 11
Bedroom 3
- Features: Flooring - HardWood, Ceiling Fan(s)
- Level: Upper
- Area: 132 Square Feet
- Dimensions: 12 x 11
Dining room
- Features: Flooring - HardWood
- Level: Main
- Area: 143 Square Feet
- Dimensions: 13 x 11
Family room
- Features: Flooring - Carpet, Fireplace - Other
- Level: Main
- Area: 286 Square Feet
- Dimensions: 22 x 13
Kitchen
- Features: Breakfast Bar, Granite Counters, Kitchen - Electric Cooking
- Level: Main
- Area: 208 Square Feet
- Dimensions: 16 x 13
Laundry
- Level: Main
- Area: 128 Square Feet
- Dimensions: 16 x 8
Living room
- Features: Flooring - HardWood
- Level: Main
- Area: 234 Square Feet
- Dimensions: 18 x 13
Other
- Features: Ceiling Fan(s)
- Level: Main
- Area: 196 Square Feet
- Dimensions: 14 x 14
Heating
- Forced Air, Natural Gas
Cooling
- Central Air, Natural Gas
Appliances
- Included: Gas Water Heater
- Laundry: Laundry Room
Features
- Basement: Partially Finished
- Has fireplace: No
Interior area
- Total structure area: 2,667
- Total interior livable area: 2,667 sqft
- Finished area above ground: 2,667
- Finished area below ground: 0
Property
Parking
- Total spaces: 2
- Parking features: Garage Faces Front, Attached, Driveway, Off Site, On Street
- Attached garage spaces: 2
- Has uncovered spaces: Yes
Accessibility
- Accessibility features: None
Features
- Levels: Two
- Stories: 2
- Has private pool: Yes
- Pool features: Private
Lot
- Size: 0.28 Acres
- Dimensions: 80.00 x 152.00
Details
- Additional structures: Above Grade, Below Grade
- Parcel number: 2401003 0200010
- Zoning: RES
- Special conditions: Standard
Construction
Type & style
- Home type: SingleFamily
- Architectural style: Colonial
- Property subtype: Single Family Residence
Materials
- Brick, Aluminum Siding
- Foundation: Block
- Roof: Asphalt
Condition
- New construction: No
- Year built: 1974
Utilities & green energy
- Electric: 200+ Amp Service
- Sewer: Public Sewer
- Water: Public
Community & neighborhood
Location
- Region: Mount Laurel
- Subdivision: Ramblewood Farms
- Municipality: MOUNT LAUREL TWP
Other
Other facts
- Listing agreement: Exclusive Right To Sell
- Ownership: Fee Simple
Price history
| Date | Event | Price |
|---|---|---|
| 10/3/2025 | Sold | $685,000+3%$257/sqft |
Source: | ||
| 8/25/2025 | Pending sale | $665,000$249/sqft |
Source: | ||
| 8/21/2025 | Contingent | $665,000$249/sqft |
Source: | ||
| 8/1/2025 | Listed for sale | $665,000+90%$249/sqft |
Source: | ||
| 6/12/2009 | Sold | $350,000$131/sqft |
Source: Public Record Report a problem | ||
Public tax history
| Year | Property taxes | Tax assessment |
|---|---|---|
| 2025 | $9,966 +4% | $323,600 |
| 2024 | $9,581 | $323,600 |
| 2023 | -- | $323,600 |
Find assessor info on the county website
Neighborhood: 08054
Nearby schools
GreatSchools rating
- 5/10Hillside Elementary SchoolGrades: PK-4Distance: 1.7 mi
- 5/10T E Harrington Middle SchoolGrades: 7-8Distance: 1.7 mi
- 5/10Lenape High SchoolGrades: 9-12Distance: 3.2 mi
Schools provided by the listing agent
- Elementary: Hillside E.s.
- Middle: Hartford
- High: Lenape Reg
- District: Mount Laurel Township Public Schools
Source: Bright MLS. This data may not be complete. We recommend contacting the local school district to confirm school assignments for this home.
Get a cash offer in 3 minutes
Find out how much your home could sell for in as little as 3 minutes with a no-obligation cash offer.
Estimated market value$670,400
Get a cash offer in 3 minutes
Find out how much your home could sell for in as little as 3 minutes with a no-obligation cash offer.
Estimated market value
$670,400

