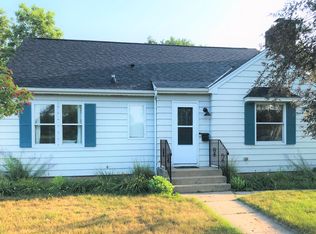Closed
$265,000
716 Main St, Cold Spring, MN 56320
4beds
2,706sqft
Single Family Residence
Built in 1945
9,583.2 Square Feet Lot
$262,300 Zestimate®
$98/sqft
$2,749 Estimated rent
Home value
$262,300
$241,000 - $283,000
$2,749/mo
Zestimate® history
Loading...
Owner options
Explore your selling options
What's special
Abundant space and gorgeous landscape in this much improved 1.5 story Main Street charmer. Great curb appeal in the amazing town of Cold Spring, enjoy sidewalks on both sides of this primary street that will lead you to parks, ballgames, and a thriving downtown. If a quieter vibe is what you seek, this backyard & covered porch is going to check all your boxes. Pergola covered firepit, perennial gardens and a porch that suits lounging furniture and privacy. Garage also has a bonus area for gardening, crafts, workshop or sitting room 10 x23 (SHE SHED). Upon entering the main floor, appreciate an open concept to for the living and dining. The dining merges with the galley kitchen and backyard access. Find 3 same floor bedrooms of good size and calming colors. Large bathroom with the updates you love on the main floor as well. About 60% of the windows in the home have been updated in the past couple of years. The 4th bedroom used as a primary is upstairs with a private 3/4 bath. This space could also be your upstairs living area if desired. Lowest level is unfinished but super clean. New furnace was installed in 2021. Build your equity and add another living area, office, bedrooms or a flex space. Calm spaces to accommodate all you wants.
Zillow last checked: 8 hours ago
Listing updated: November 04, 2025 at 11:49pm
Listed by:
Heidi J. Voigt 320-250-1001,
VoigtJohnson,
Brandon Johnson 320-309-7521
Bought with:
Karen A Derichs
Riverwood Realty
Source: NorthstarMLS as distributed by MLS GRID,MLS#: 6604575
Facts & features
Interior
Bedrooms & bathrooms
- Bedrooms: 4
- Bathrooms: 2
- Full bathrooms: 1
- 3/4 bathrooms: 1
Bedroom 1
- Level: Upper
- Area: 280 Square Feet
- Dimensions: 14x20
Bedroom 2
- Level: Main
- Area: 132 Square Feet
- Dimensions: 11x12
Bedroom 3
- Level: Main
- Area: 99 Square Feet
- Dimensions: 9x11
Bedroom 4
- Level: Main
- Area: 99 Square Feet
- Dimensions: 9x11
Dining room
- Level: Main
- Area: 84 Square Feet
- Dimensions: 7x12
Kitchen
- Level: Main
- Area: 108 Square Feet
- Dimensions: 9x12
Living room
- Level: Main
- Area: 216 Square Feet
- Dimensions: 12x18
Heating
- Forced Air
Cooling
- Central Air
Appliances
- Included: Dishwasher, Dryer, Gas Water Heater, Microwave, Range, Refrigerator, Washer, Water Softener Owned
Features
- Basement: Full,Concrete,Unfinished
Interior area
- Total structure area: 2,706
- Total interior livable area: 2,706 sqft
- Finished area above ground: 1,626
- Finished area below ground: 0
Property
Parking
- Total spaces: 2
- Parking features: Detached
- Garage spaces: 2
- Details: Garage Dimensions (24 x 36), Garage Door Height (7), Garage Door Width (16)
Accessibility
- Accessibility features: None
Features
- Levels: One and One Half
- Stories: 1
- Patio & porch: Covered, Deck, Rear Porch
- Pool features: None
Lot
- Size: 9,583 sqft
- Dimensions: 60 x 157
- Features: Many Trees
Details
- Foundation area: 1080
- Parcel number: 48291470000
- Zoning description: Residential-Single Family
Construction
Type & style
- Home type: SingleFamily
- Property subtype: Single Family Residence
Materials
- Vinyl Siding
- Roof: Age Over 8 Years,Asphalt
Condition
- Age of Property: 80
- New construction: No
- Year built: 1945
Utilities & green energy
- Electric: Circuit Breakers
- Gas: Natural Gas
- Sewer: City Sewer/Connected
- Water: City Water/Connected
Community & neighborhood
Location
- Region: Cold Spring
- Subdivision: Backes Add
HOA & financial
HOA
- Has HOA: No
Price history
| Date | Event | Price |
|---|---|---|
| 11/1/2024 | Sold | $265,000$98/sqft |
Source: | ||
| 9/29/2024 | Pending sale | $265,000$98/sqft |
Source: | ||
| 9/25/2024 | Listed for sale | $265,000+20.5%$98/sqft |
Source: | ||
| 10/21/2021 | Sold | $220,000+4.8%$81/sqft |
Source: | ||
| 9/24/2021 | Pending sale | $210,000$78/sqft |
Source: | ||
Public tax history
Tax history is unavailable.
Find assessor info on the county website
Neighborhood: 56320
Nearby schools
GreatSchools rating
- 6/10Cold Spring Elementary SchoolGrades: PK-5Distance: 0.8 mi
- 2/10Rocori AlcGrades: 7-12Distance: 0.7 mi
- 7/10Rocori Middle SchoolGrades: 6-8Distance: 0.7 mi
Get a cash offer in 3 minutes
Find out how much your home could sell for in as little as 3 minutes with a no-obligation cash offer.
Estimated market value
$262,300
