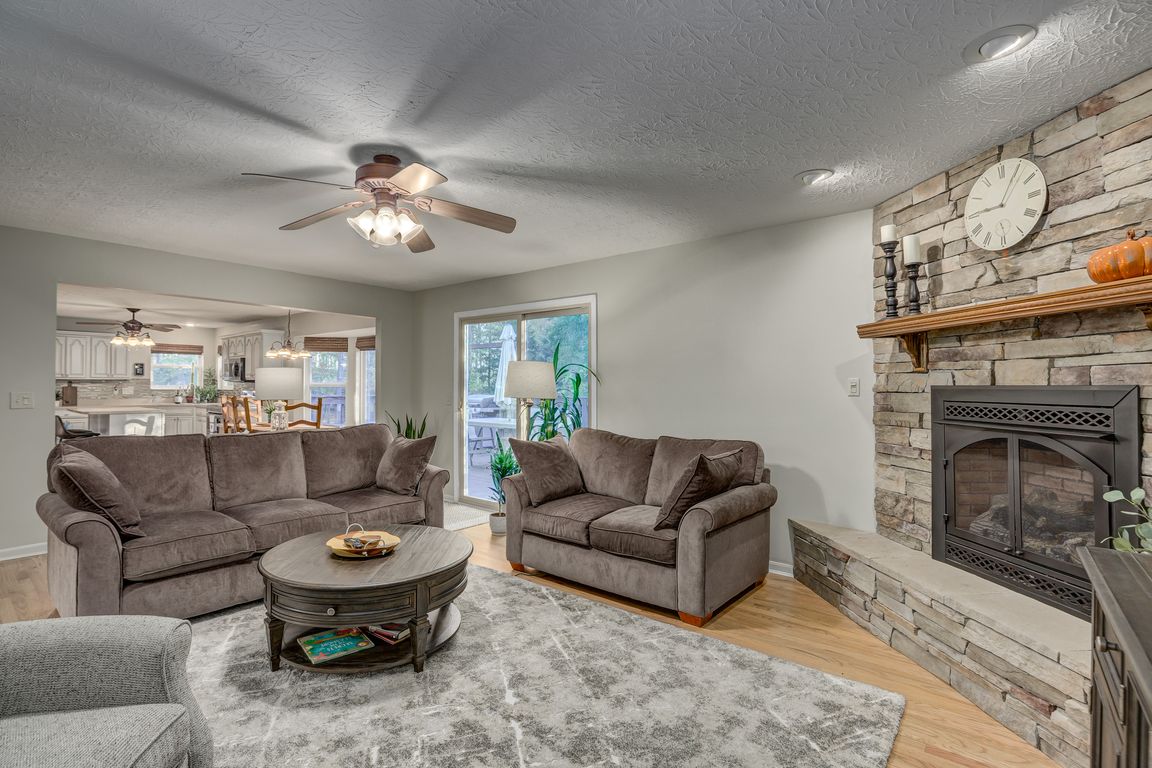
For sale
$465,000
4beds
2,634sqft
716 Mallard Dr, Alexandria, KY 41001
4beds
2,634sqft
Single family residence, residential
Built in 2001
0.50 Acres
2 Garage spaces
$177 price/sqft
$90 annually HOA fee
What's special
Stone fireplaceUpdated laundry roomInground poolSpacious yardBrand-new carpetGorgeous natural settingWooded views
If you're looking for privacy, an inground pool, & a gorgeous natural setting, this home is for you. Nestled among the trees, this 4-bed, 2.5-bath retreat offers space, comfort, & beautiful updates throughout. Upstairs features brand-new carpet & spacious bedrooms w/ ample closet space. The stunning owner's suite includes updated baths ...
- 1 day |
- 1,178 |
- 78 |
Likely to sell faster than
Source: NKMLS,MLS#: 637520
Travel times
Family Room
Kitchen
Primary Bedroom
Zillow last checked: 7 hours ago
Listing updated: October 27, 2025 at 09:27am
Listed by:
The Cindy Shetterly Team 859-743-0212,
Keller Williams Realty Services
Source: NKMLS,MLS#: 637520
Facts & features
Interior
Bedrooms & bathrooms
- Bedrooms: 4
- Bathrooms: 3
- Full bathrooms: 2
- 1/2 bathrooms: 1
Primary bedroom
- Features: Bath Adjoins, Ceiling Fan(s), Carpet Flooring, Walk-In Closet(s), Window Treatments
- Level: Second
- Area: 238
- Dimensions: 17 x 14
Bedroom 2
- Features: Window Treatments, Ceiling Fan(s), Carpet Flooring
- Level: Second
- Area: 154
- Dimensions: 14 x 11
Bedroom 3
- Features: Ceiling Fan(s), Carpet Flooring, Window Treatments
- Level: Second
- Area: 154
- Dimensions: 14 x 11
Bedroom 4
- Features: Ceiling Fan(s), Carpet Flooring, Window Treatments
- Level: Second
- Area: 132
- Dimensions: 12 x 11
Bathroom 2
- Features: Full Finished Half Bath, Hardwood Floors, Wood Flooring
- Level: First
- Area: 30
- Dimensions: 6 x 5
Bathroom 3
- Features: Double Vanity, Tub With Shower, Luxury Vinyl Flooring, Full Finished Bath
- Level: Second
- Area: 60
- Dimensions: 12 x 5
Dining room
- Features: Chandelier, Window Treatments
- Level: First
- Area: 154
- Dimensions: 14 x 11
Entry
- Features: Closet(s), Entrance Foyer, Hardwood Floors, Wood Flooring, Walk-Out Access
- Level: First
- Area: 45
- Dimensions: 9 x 5
Family room
- Features: Ceiling Fan(s), Fireplace(s), Hardwood Floors, Recessed Lighting, Wood Flooring, Walk-Out Access
- Level: First
- Area: 294
- Dimensions: 21 x 14
Kitchen
- Description: Ceiling Fan
- Features: Eat-in Kitchen, Kitchen Island, Solid Surface Counters, Pantry, Recessed Lighting, See Remarks, Hardwood Floors, Wood Cabinets, Wood Flooring, Window Treatments
- Level: First
- Area: 156
- Dimensions: 13 x 12
Laundry
- Description: Window Treatments
- Features: See Remarks, Utility Sink
- Level: First
- Area: 48
- Dimensions: 8 x 6
Living room
- Description: Sitting Room; Chandelier
- Features: Hardwood Floors, Wood Flooring
- Level: First
- Area: 120
- Dimensions: 12 x 10
Primary bath
- Features: Double Vanity, Soaking Tub, Shower, Luxury Vinyl Flooring, Window Treatments
- Level: Second
- Area: 99
- Dimensions: 11 x 9
Heating
- Has Heating (Unspecified Type)
Cooling
- Central Air
Appliances
- Included: Stainless Steel Appliance(s), Electric Cooktop, Electric Oven, Convection Oven, Dishwasher, Disposal, Dryer, Microwave, Refrigerator, Washer
- Laundry: Laundry Room, Main Level
Features
- Laminate Counters, Kitchen Island, Walk-In Closet(s), Storage, Pantry, Open Floorplan, High Speed Internet, Entrance Foyer, Eat-in Kitchen, Double Vanity, Chandelier, Ceiling Fan(s), High Ceilings, Recessed Lighting
- Doors: Multi Panel Doors
- Windows: Bay Window(s), Picture Window(s), Slider Window(s), Vinyl Frames
- Basement: Full
- Number of fireplaces: 1
- Fireplace features: Gas
Interior area
- Total structure area: 2,634
- Total interior livable area: 2,634 sqft
Property
Parking
- Total spaces: 2
- Parking features: Driveway, Garage
- Garage spaces: 2
- Has uncovered spaces: Yes
Features
- Levels: Two
- Stories: 2
- Patio & porch: Deck, Patio, Porch
- Exterior features: Private Yard, Lighting
- Pool features: In Ground
- Fencing: Metal
- Has view: Yes
- View description: Neighborhood, Trees/Woods
Lot
- Size: 0.5 Acres
- Features: Wooded
- Residential vegetation: Partially Wooded
Details
- Parcel number: 9999923428.72
- Zoning description: Residential
Construction
Type & style
- Home type: SingleFamily
- Architectural style: Traditional
- Property subtype: Single Family Residence, Residential
Materials
- Brick, Vinyl Siding
- Foundation: Poured Concrete
- Roof: Shingle
Condition
- Existing Structure
- New construction: No
- Year built: 2001
Utilities & green energy
- Sewer: Public Sewer
- Water: Public
- Utilities for property: Cable Available, Natural Gas Available
Community & HOA
Community
- Security: Smoke Detector(s)
HOA
- Has HOA: Yes
- Services included: Association Fees, Management
- HOA fee: $90 annually
Location
- Region: Alexandria
Financial & listing details
- Price per square foot: $177/sqft
- Tax assessed value: $295,000
- Annual tax amount: $3,629
- Date on market: 10/27/2025
- Road surface type: Paved