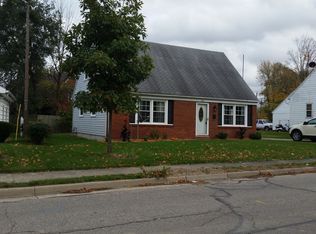Contingent upon buyer finance approval, Accepting Back Up Offers. Remarkable opportunity for a starting or established family, singles, or retired person. Lots of room on at desirable location, and a desirable price. Two Bedrooms, with an extra finished room at the front of the home that might potentially be used as a third Bedroom. Bryant High Efficiency 90 Plus Furnace and Heat Pump, plus Central Air. Sump pump located in partial area. Spacious two car garage on an attractive lot. As a Trust/Estate this home is being sold as is.
This property is off market, which means it's not currently listed for sale or rent on Zillow. This may be different from what's available on other websites or public sources.
