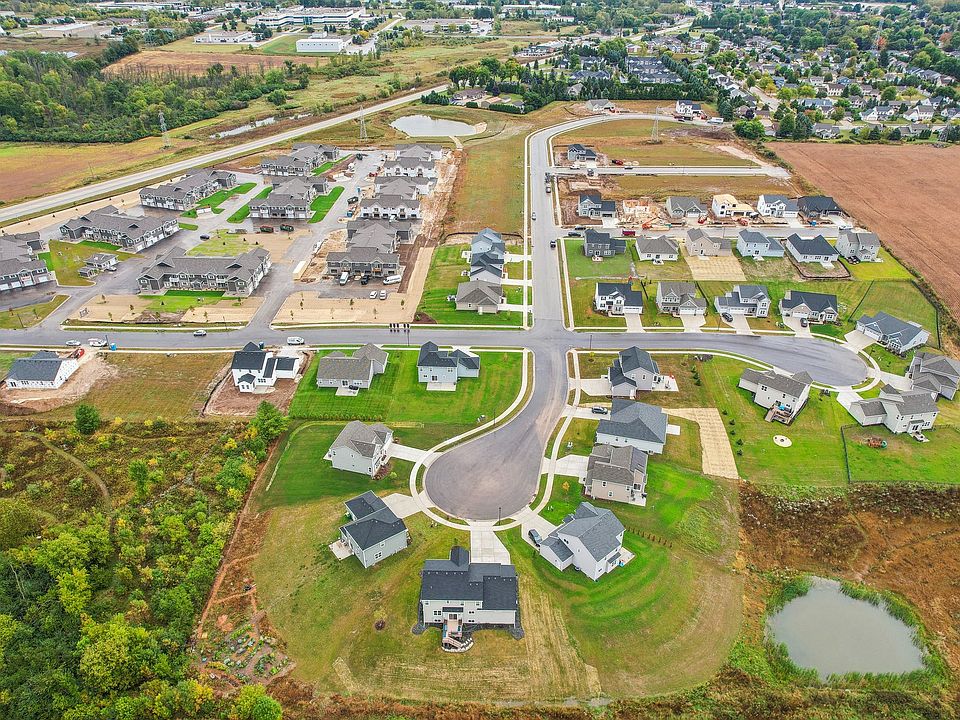NEW CONSTRUCTION- Move in ready - December 2025!! - This beautiful Hudson model has all the amenities you are looking for! The Kitchen includes upgraded quartz countertops, a workspace island with overhang for additional seating, and is open to the Great Room which has a gas fireplace with beautiful stone to ceiling detail and LVP flooring. The Primary Suite features a box tray ceiling, a large walk-in-closet and a en-suite bathroom with a double bowl vanity. Other Highlights include Secondary Bedroom WIC's, 1st floor Flex room with french doors, a lower level with a full bathroom rough-in and so much potential for future living space!
Pending
Special offer
$489,900
716 North Maple LANE, Saukville, WI 53080
4beds
2,165sqft
Single Family Residence
Built in 2025
8,712 Square Feet Lot
$490,100 Zestimate®
$226/sqft
$21/mo HOA
- 57 days |
- 63 |
- 1 |
Zillow last checked: 8 hours ago
Listing updated: October 09, 2025 at 01:11pm
Listed by:
Cynthia Larkin 262-901-8414,
Harbor Homes Inc
Source: WIREX MLS,MLS#: 1934483 Originating MLS: Metro MLS
Originating MLS: Metro MLS
Travel times
Schedule tour
Facts & features
Interior
Bedrooms & bathrooms
- Bedrooms: 4
- Bathrooms: 3
- Full bathrooms: 2
- 1/2 bathrooms: 1
Primary bedroom
- Level: Upper
- Area: 195
- Dimensions: 15 x 13
Bedroom 2
- Level: Upper
- Area: 110
- Dimensions: 10 x 11
Bedroom 3
- Level: Upper
- Area: 110
- Dimensions: 10 x 11
Bedroom 4
- Level: Upper
- Area: 110
- Dimensions: 11 x 10
Bathroom
- Features: Stubbed For Bathroom on Lower, Tub Only, Master Bedroom Bath: Walk-In Shower, Master Bedroom Bath, Shower Over Tub
Kitchen
- Level: Main
- Area: 132
- Dimensions: 12 x 11
Living room
- Level: Main
- Area: 255
- Dimensions: 17 x 15
Office
- Level: Main
- Area: 121
- Dimensions: 11 x 11
Heating
- Natural Gas, Forced Air
Cooling
- Central Air
Appliances
- Included: Dishwasher, Disposal, Microwave, ENERGY STAR Qualified Appliances
Features
- Pantry, Walk-In Closet(s), Kitchen Island
- Windows: Low Emissivity Windows
- Basement: Full,Concrete,Sump Pump
Interior area
- Total structure area: 2,165
- Total interior livable area: 2,165 sqft
Property
Parking
- Total spaces: 3
- Parking features: Garage Door Opener, Attached, 3 Car
- Attached garage spaces: 3
Features
- Levels: Two
- Stories: 2
Lot
- Size: 8,712 Square Feet
Details
- Parcel number: 111230009
- Zoning: Residential
Construction
Type & style
- Home type: SingleFamily
- Architectural style: Prairie/Craftsman
- Property subtype: Single Family Residence
Materials
- Aluminum Trim, Vinyl Siding
Condition
- New Construction
- New construction: Yes
- Year built: 2025
Details
- Builder name: Harbor Homes
Utilities & green energy
- Sewer: Public Sewer
- Water: Public
- Utilities for property: Cable Available
Community & HOA
Community
- Subdivision: The Crossroads
HOA
- Has HOA: Yes
- HOA fee: $250 annually
Location
- Region: Saukville
- Municipality: Saukville
Financial & listing details
- Price per square foot: $226/sqft
- Tax assessed value: $8,000
- Annual tax amount: $110
- Date on market: 9/9/2025
- Inclusions: Ss Microwave, Ss Dishwasher, Disposal And 1-Year Builder Warranty.
- Exclusions: Seller's Personal Property.
About the community
The Crossroads is a new mixed-use master-planned community in Saukville. This highly anticipated community will include 63 single-family homes from Harbor Homes. With 18 floor plans ranging from 1610 to 2355 square feet and multiple elevations, there are options for every lifestyle. Harbor's All-in-One Home & Lot packages make living in The Crossroads even more affordable.
Located along the Milwaukee River and only 3 miles from Lake Michigan, Saukville is a quick 30-minute drive to downtown Milwaukee - perfect for anyone looking for tranquil living with easy access to the city.
Only 1 Lot Left!
Source: Harbor Homes
