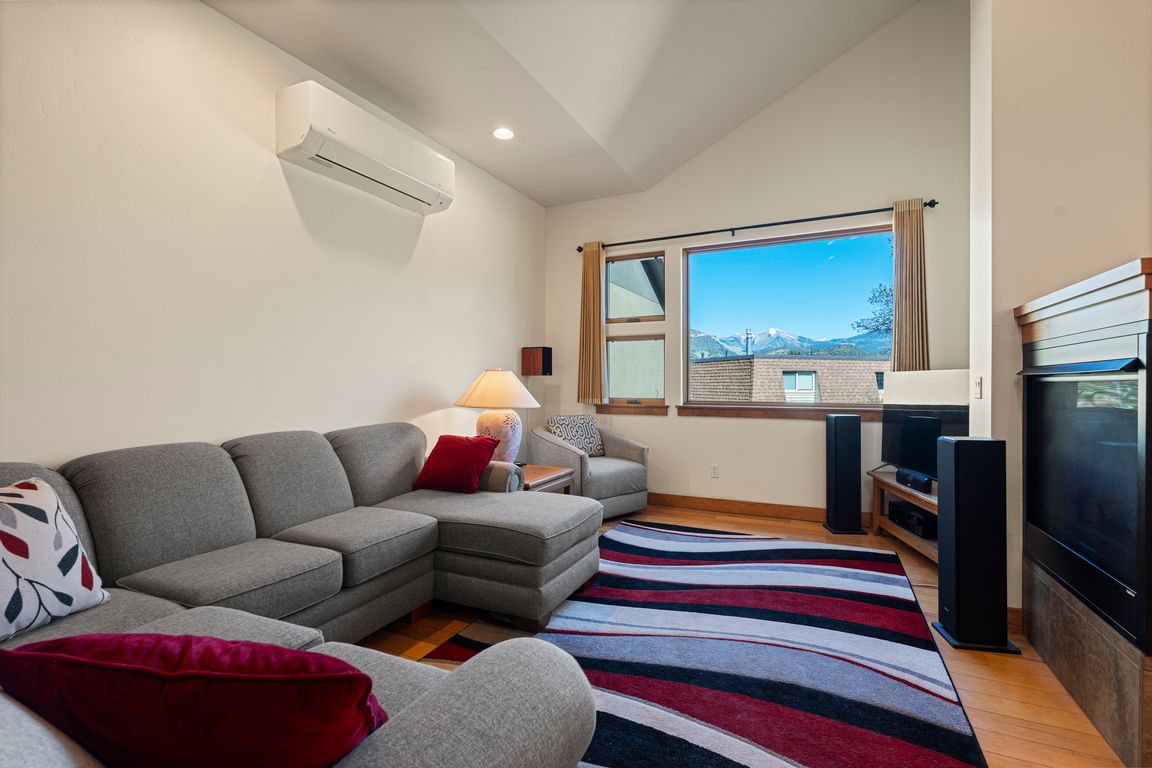
ActivePrice cut: $26K (9/8)
$899,000
4beds
1,973sqft
716 Obrien Drive, Durango, CO 81301
4beds
1,973sqft
Stick built
Built in 2008
1,698 sqft
2 Attached garage spaces
$456 price/sqft
What's special
Breathtaking unobstructed viewsAbundant storageSerene main-floor primary suiteGenerously sized bedroomsImpeccably kept patio home
Discover a beautifully maintained and impeccably kept patio home, just a short walk from town—all for under $1 million! This stunning 4-bedroom, 3-bath residence offers breathtaking, unobstructed views that stretch for miles. The serene main-floor primary suite is a true retreat, providing a peaceful sanctuary for rest and relaxation. Meanwhile, the ...
- 119 days |
- 2,983 |
- 65 |
Source: CREN,MLS#: 824307
Travel times
Living Room
Kitchen
Primary Bedroom
Zillow last checked: 7 hours ago
Listing updated: September 08, 2025 at 09:33am
Listed by:
Aimee Luthy 831-818-7366,
Berkshire Hathaway HomeServices Colorado Properties
Source: CREN,MLS#: 824307
Facts & features
Interior
Bedrooms & bathrooms
- Bedrooms: 4
- Bathrooms: 3
- Full bathrooms: 1
- 3/4 bathrooms: 1
- 1/2 bathrooms: 1
Primary bedroom
- Level: Main
Dining room
- Features: Kitchen Island, Kitchen/Dining
Cooling
- Other, Ceiling Fan(s)
Appliances
- Included: Dishwasher, Dryer, Range, Refrigerator, Washer
- Laundry: W/D Hookup
Features
- Ceiling Fan(s)
- Flooring: Carpet-Partial, Hardwood, Tile
- Has fireplace: Yes
- Fireplace features: Glass Doors, Living Room
Interior area
- Total structure area: 1,973
- Total interior livable area: 1,973 sqft
Property
Parking
- Total spaces: 2
- Parking features: Attached Garage
- Attached garage spaces: 2
Features
- Levels: Two
- Stories: 2
- Patio & porch: Covered Porch, Patio
- Has view: Yes
- View description: Mountain(s)
Lot
- Size: 1,698.84 Square Feet
- Features: Adj to Open Space, Borders Public Land, Cul-De-Sac, Near Golf Course
Details
- Additional structures: Garage(s)
- Parcel number: 566521202026
- Zoning description: Residential Single Family
Construction
Type & style
- Home type: SingleFamily
- Property subtype: Stick Built
Materials
- Wood Frame, Stone, Stucco
- Foundation: Concrete Perimeter
- Roof: Asphalt
Condition
- New construction: No
- Year built: 2008
Utilities & green energy
- Sewer: Public Sewer
- Water: City Water
- Utilities for property: Electricity Connected, Internet, Natural Gas Connected, Phone - Cell Reception
Community & HOA
Community
- Subdivision: O'Brien Patio Homes
HOA
- Has HOA: Yes
- HOA name: Obrien Patio Homes
Location
- Region: Durango
Financial & listing details
- Price per square foot: $456/sqft
- Tax assessed value: $707,390
- Annual tax amount: $1,838
- Date on market: 6/9/2025
- Electric utility on property: Yes
- Road surface type: Paved