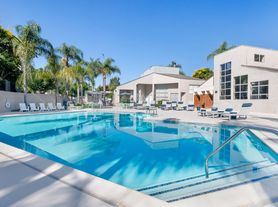Experience elevated living in this brand-new Elina residence located in the desirable Vista Rose gated community of Placentia, bordering Brea, Yorba Linda, and Anaheim Hills. This thoughtfully designed home offers 4 bedrooms, 3 bathrooms, and approximately 1,859 sq. ft. of modern comfort and style.
Step inside to a bright, open-concept floor plan that seamlessly connects the two-story great room, casual dining area, and gourmet kitchen featuring a large center island with breakfast bar, wraparound counters, and generous cabinet and pantry space. The flow is ideal for both everyday living and entertaining.
Upstairs, the spacious primary suite serves as a relaxing retreat with dual vanities, a separate soaking tub, and a walk-in shower. Secondary bedrooms offer roomy closets and share a stylish full bath, while the convenient upstairs laundry room adds everyday practicality.
Additional highlights include solar panels for energy efficiency, a two-car garage, designer-selected finishes, glass stair rail, and a private outdoor patio perfect for enjoying SoCal's year-round sunshine.
Vista Rose residents enjoy access to a private community park, HOA-maintained front landscaping, and a secure gated entry for peace of mind.
House for rent
$5,000/mo
716 Olivier Dr, Placentia, CA 92870
4beds
1,859sqft
Price may not include required fees and charges.
Singlefamily
Available Sat Nov 15 2025
No pets
Central air
In unit laundry
4 Attached garage spaces parking
Central
What's special
Gourmet kitchenSpacious primary suiteUpstairs laundry roomSeparate soaking tubBright open-concept floor planTwo-story great roomWalk-in shower
- 11 hours |
- -- |
- -- |
Travel times
Looking to buy when your lease ends?
Consider a first-time homebuyer savings account designed to grow your down payment with up to a 6% match & a competitive APY.
Facts & features
Interior
Bedrooms & bathrooms
- Bedrooms: 4
- Bathrooms: 3
- Full bathrooms: 3
Rooms
- Room types: Dining Room
Heating
- Central
Cooling
- Central Air
Appliances
- Included: Dishwasher, Disposal, Dryer, Microwave, Oven, Range, Refrigerator, Stove, Washer
- Laundry: In Unit, Inside, Laundry Room, Upper Level
Features
- Bedroom on Main Level, Cathedral Ceiling(s), Eat-in Kitchen, High Ceilings, Open Floorplan, Primary Suite, Recessed Lighting, Separate/Formal Dining Room, Unfurnished
- Flooring: Laminate
Interior area
- Total interior livable area: 1,859 sqft
Property
Parking
- Total spaces: 4
- Parking features: Attached, Driveway, Garage, Covered
- Has attached garage: Yes
- Details: Contact manager
Features
- Stories: 2
- Exterior features: Contact manager
- Has view: Yes
- View description: Contact manager
Construction
Type & style
- Home type: SingleFamily
- Architectural style: Modern
- Property subtype: SingleFamily
Materials
- Roof: Tile
Condition
- Year built: 2025
Community & HOA
Community
- Security: Gated Community
Location
- Region: Placentia
Financial & listing details
- Lease term: 12 Months
Price history
| Date | Event | Price |
|---|---|---|
| 11/8/2025 | Listed for rent | $5,000$3/sqft |
Source: CRMLS #OC25254319 | ||
