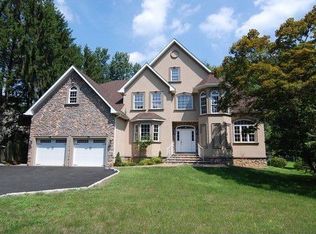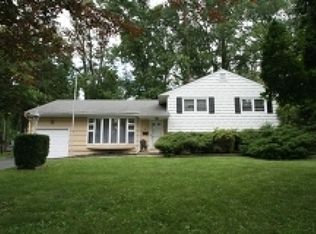JUST LISTED! Luxurious and superior newly constructed custom colonial home where no detail has been over looked. Situated on over 1/2 acre and set back in a private yard with wooded borders. This magnificent home boasts an open floor plan including a grand two story foyer, 6 bedrooms and 5 full baths. Beautiful custom molding, high ceilings & hardwood floors throughout. The kitchen is perfect for entertaining with an oversized center island with seating, granite counter tops, large pantry closet, high end SS appliances and glass tile back splash opening directly to the great room with a magnificent fireplace covered in natural stone & access to the covered deck & patio overlooking the large backyard. Formal dining and living room with wainscoting. The dining room also contains a tray ceiling with beautiful accent lighting. A butler's pantry with cherry wood cabinets and glass doors and a wine refrigerator First floor bedroom and full bath perfect for an in-law suite or a home office. Four bedrooms are found on the second floor including a stunning master with a gas fire place that separates the bedroom area and sitting area, an oversized walk in closet and a luxurious master bathroom with a large spa shower with jetted body sprays and a rain head, a stand alone soaking tub, double vanity with granite counter tops, heated tile floor and a separate toilet room. Two other bedrooms are connected by a bathroom that has a separate room containing the toilet and tub/shower. The fourth bedroom is an en suite with a tiled walk in shower and large walk in closet. A walk up attic with the potential to be finished and used as a bonus room. Large basement with a full bathroom with a tiled walk in shower, a recreation room, media room, office, and the sixth bedroom with a large walk in closet. Hardy Plan siding used on the outside of the home with custom stately columns, a blue stone walkway, and a large covered porch in the front. Minutes to train station.
This property is off market, which means it's not currently listed for sale or rent on Zillow. This may be different from what's available on other websites or public sources.

