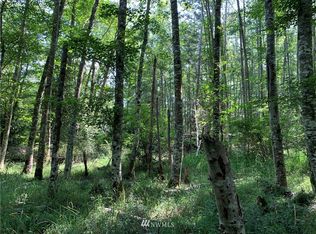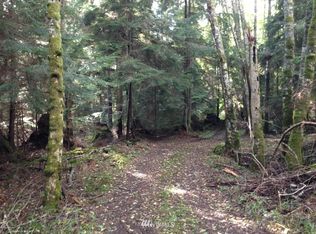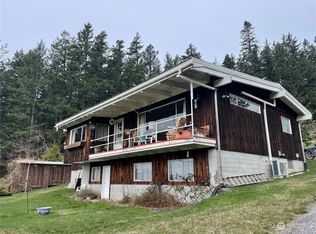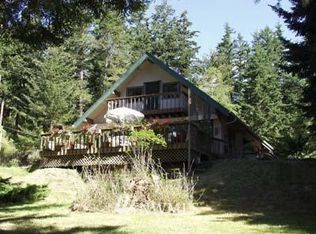Sold
Listed by:
Lisa Wolford,
Orcas Island Realty,
Mary M. Clure,
Orcas Island Realty
Bought with: TWilliams Realty
$1,100,000
716 Point Lawrence Road, Orcas Island, WA 98245
6beds
3,508sqft
Single Family Residence
Built in 1976
5.72 Acres Lot
$1,094,800 Zestimate®
$314/sqft
$4,528 Estimated rent
Home value
$1,094,800
Estimated sales range
Not available
$4,528/mo
Zestimate® history
Loading...
Owner options
Explore your selling options
What's special
Lavender Farm on five bucolic acres in Olga with turn-key 7 bedroom, 7 bath, farm house. Stroll the five-plus acres of pastures, forest and ponds and harvest the bounty from the mature fruit trees & lavender fields. This classic home has southern exposure from a sunny porch and wrap around decks on two levels. Recently updated with interior and exterior paint, refinished wood floors and other upgrades. Large country kitchen was just remodeled, including new oven/stove. Three bedrooms on the main floor and two suites upstairs in the main house plus additional bedrooms and living spaces on the lower level. Sunny decks, potting shed and forest to explore. Enjoy nearby Obstruction Pass State Park trails and waterfront.
Zillow last checked: 8 hours ago
Listing updated: September 12, 2025 at 04:02am
Listed by:
Lisa Wolford,
Orcas Island Realty,
Mary M. Clure,
Orcas Island Realty
Bought with:
Miranda Randolph, 117517
TWilliams Realty
Source: NWMLS,MLS#: 2375283
Facts & features
Interior
Bedrooms & bathrooms
- Bedrooms: 6
- Bathrooms: 7
- Full bathrooms: 7
- Main level bathrooms: 2
- Main level bedrooms: 2
Bedroom
- Level: Lower
Bathroom full
- Level: Lower
Bathroom full
- Level: Main
Bathroom full
- Level: Main
Bonus room
- Level: Lower
Dining room
- Level: Main
Kitchen with eating space
- Level: Main
Kitchen without eating space
- Level: Lower
Living room
- Level: Main
Living room
- Level: Lower
Utility room
- Level: Main
Heating
- Fireplace, Baseboard, Radiator, Electric, Propane
Cooling
- None
Appliances
- Included: Dishwasher(s), Dryer(s), Refrigerator(s), Washer(s)
Features
- Bath Off Primary, Dining Room
- Flooring: Ceramic Tile, Hardwood, Vinyl, Carpet
- Windows: Double Pane/Storm Window
- Basement: Finished
- Number of fireplaces: 1
- Fireplace features: Main Level: 1, Fireplace
Interior area
- Total structure area: 3,508
- Total interior livable area: 3,508 sqft
Property
Parking
- Total spaces: 1
- Parking features: Detached Carport, Attached Garage, Off Street
- Attached garage spaces: 1
- Has carport: Yes
Features
- Levels: Two
- Stories: 2
- Patio & porch: Second Kitchen, Second Primary Bedroom, Bath Off Primary, Double Pane/Storm Window, Dining Room, Fireplace, Hot Tub/Spa
- Has spa: Yes
- Spa features: Indoor
- Has view: Yes
- View description: Mountain(s), Territorial
Lot
- Size: 5.72 Acres
- Features: Paved, High Speed Internet, Outbuildings, Propane
- Topography: Level,Partial Slope,Terraces
- Residential vegetation: Fruit Trees, Garden Space, Wooded
Details
- Parcel number: 160942005000
- Zoning description: Jurisdiction: County
- Special conditions: Standard
Construction
Type & style
- Home type: SingleFamily
- Architectural style: Cape Cod
- Property subtype: Single Family Residence
Materials
- Wood Products
- Foundation: Block
- Roof: Composition
Condition
- Good
- Year built: 1976
- Major remodel year: 1976
Utilities & green energy
- Electric: Company: OPALCO
- Sewer: Septic Tank
- Water: Community, Company: Olga Water Co.
- Utilities for property: Rock Island
Community & neighborhood
Location
- Region: Olga
- Subdivision: Olga
Other
Other facts
- Listing terms: Cash Out,Conventional
- Cumulative days on market: 2 days
Price history
| Date | Event | Price |
|---|---|---|
| 8/12/2025 | Sold | $1,100,000-8.3%$314/sqft |
Source: | ||
| 7/17/2025 | Pending sale | $1,200,000$342/sqft |
Source: | ||
| 7/16/2025 | Listed for sale | $1,200,000$342/sqft |
Source: | ||
Public tax history
| Year | Property taxes | Tax assessment |
|---|---|---|
| 2024 | $4,576 +24.5% | $771,500 +15.9% |
| 2023 | $3,677 +0.1% | $665,920 +10.7% |
| 2022 | $3,675 | $601,600 |
Find assessor info on the county website
Neighborhood: 98279
Nearby schools
GreatSchools rating
- 5/10Orcas Island Elementary SchoolGrades: K-5Distance: 6.4 mi
- 5/10Orcas Island Middle SchoolGrades: 6-8Distance: 6.4 mi
- 8/10Orcas Island High SchoolGrades: 9-12Distance: 6.4 mi
Get pre-qualified for a loan
At Zillow Home Loans, we can pre-qualify you in as little as 5 minutes with no impact to your credit score.An equal housing lender. NMLS #10287.



