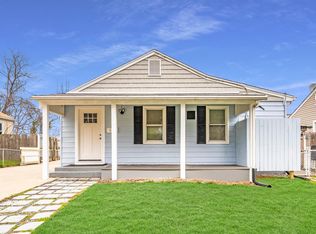No Pet Please! Beautiful & Elegant 3-Level Townhome in Sought-After King Farm Welcome to this stunning townhome offering three spacious levels of thoughtfully designed living in the vibrant King Farm community. The main level greets you with an open, light-filled floor plan featuring elegant crown molding, soaring ceilings, and a cozy gas fireplace. The spacious living and dining areas flow seamlessly into a gourmet kitchen equipped with stainless steel appliances, granite countertops, and a versatile lounge space perfect for casual entertaining or quiet nights in. Upstairs, the second level boasts a serene primary suite with a comfortable sitting area, generous walk-in closets, and a spa-inspired en-suite bath. Just outside the suite, a bright open space with full-size windows offers the perfect setting for a reading nook, study area, or home office. The top floor includes two additional bedrooms, a second full bath, and a large open area that easily adapts to your needs whether as a media room, game space, or guest retreat. Step outside to enjoy a private, fenced-in backyard with a charming flagstone walkway leading to a detached two-car garage. King Farm residents enjoy exceptional amenities including two swimming pools, multiple parks and tot lots, scenic walking trails, and a free community shuttle to the Shady Grove Metro. Just a short walk to restaurants, shops, and a grocery store with easy access to the ICC, I-270, and Route 355 this home offers the perfect blend of comfort, convenience, and community.
Townhouse for rent
$3,500/mo
716 Ridgemont Ave, Rockville, MD 20850
3beds
1,953sqft
Price may not include required fees and charges.
Townhouse
Available now
No pets
Central air, electric
In unit laundry
2 Attached garage spaces parking
Natural gas, heat pump, fireplace
What's special
Cozy gas fireplacePrivate fenced-in backyardElegant crown moldingSoaring ceilingsSpa-inspired en-suite bathOpen light-filled floor planDetached two-car garage
- 21 days
- on Zillow |
- -- |
- -- |
Travel times
Looking to buy when your lease ends?
Consider a first-time homebuyer savings account designed to grow your down payment with up to a 6% match & 4.15% APY.
Facts & features
Interior
Bedrooms & bathrooms
- Bedrooms: 3
- Bathrooms: 3
- Full bathrooms: 2
- 1/2 bathrooms: 1
Heating
- Natural Gas, Heat Pump, Fireplace
Cooling
- Central Air, Electric
Appliances
- Laundry: In Unit, Laundry Room
Features
- Breakfast Area, Crown Molding, Primary Bath(s), Upgraded Countertops
- Has fireplace: Yes
Interior area
- Total interior livable area: 1,953 sqft
Property
Parking
- Total spaces: 2
- Parking features: Attached, Covered
- Has attached garage: Yes
- Details: Contact manager
Features
- Exterior features: Contact manager
Details
- Parcel number: 0403365951
Construction
Type & style
- Home type: Townhouse
- Architectural style: Colonial
- Property subtype: Townhouse
Condition
- Year built: 2004
Building
Management
- Pets allowed: No
Community & HOA
Community
- Features: Pool
HOA
- Amenities included: Pool
Location
- Region: Rockville
Financial & listing details
- Lease term: Contact For Details
Price history
| Date | Event | Price |
|---|---|---|
| 8/5/2025 | Listed for rent | $3,500+22.8%$2/sqft |
Source: Bright MLS #MDMC2194042 | ||
| 11/1/2018 | Listing removed | $2,850$1/sqft |
Source: Long & Foster Real Estate, Inc. #MC10012578 | ||
| 9/4/2018 | Listed for rent | $2,850$1/sqft |
Source: Long & Foster Real Estate, Inc. #MC10012578 | ||
| 6/6/2018 | Listing removed | $2,850$1/sqft |
Source: Long & Foster Real Estate, Inc. #MC10012578 | ||
| 6/5/2017 | Listed for rent | $2,850-1.7%$1/sqft |
Source: Long & Foster Real Estate, Inc. #MC9967078 | ||
![[object Object]](https://photos.zillowstatic.com/fp/f689cb8c1fd40f02169589601a632342-p_i.jpg)
