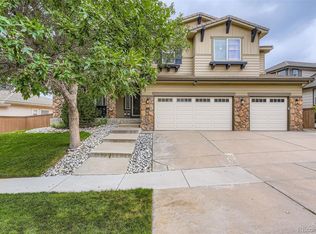Sold for $1,050,000
$1,050,000
716 Ridgemont Place, Highlands Ranch, CO 80126
5beds
4,520sqft
Single Family Residence
Built in 2002
10,411 Square Feet Lot
$1,039,900 Zestimate®
$232/sqft
$4,728 Estimated rent
Home value
$1,039,900
$988,000 - $1.09M
$4,728/mo
Zestimate® history
Loading...
Owner options
Explore your selling options
What's special
Welcome to your stunning home in a cozy cul-de-sac which has a perfect blend of elegance and comfort. Impeccably maintained and updated, the property interior boasts spacious living areas filled with natural light, a gourmet kitchen with top-of-the-line appliances, and a luxurious master suite complete with a spa-like bathroom and walk-in closet. Each additional bedroom offers ample space and privacy, ideal for family and guests. The finished basement adds even more versatile living space. The beautifully landscaped yard and lucrative covered deck is perfect for outdoor entertaining. Located in a vibrant community with top-rated schools, parks, trails and amenities, this home is an exceptional opportunity to experience the best of Colorado living. Come check out this home today!
Zillow last checked: 8 hours ago
Listing updated: February 05, 2025 at 02:48pm
Listed by:
Marquez Griffin 303-246-7587 kez@jugglerealty.com,
Juggle Realty LLC
Bought with:
Heather Manzanilla, 100076941
NAV Real Estate
Source: REcolorado,MLS#: 8772533
Facts & features
Interior
Bedrooms & bathrooms
- Bedrooms: 5
- Bathrooms: 5
- Full bathrooms: 3
- 3/4 bathrooms: 2
- Main level bathrooms: 1
- Main level bedrooms: 1
Primary bedroom
- Description: Serene Master Bedroom With A Spacious Walk-In Closet And A Private En-Suite Bathroom
- Level: Main
Bedroom
- Description: Spacious, Connected To Bathroom, Sliding Closet Door
- Level: Upper
Bedroom
- Description: Lots Of Light, Connected To Bathroom, Sliding Closet Door
- Level: Upper
Bedroom
- Description: Light, Personal Bathroom
- Level: Upper
Bedroom
- Description: Lovely, Canless Lights And Sliding Closet Door
- Level: Basement
Primary bathroom
- Description: Luxurious Bathroom, Elegant Shower, Tub And Double Vanity
- Level: Main
Bathroom
- Description: Personal & Connected To Bedroom
- Level: Upper
Bathroom
- Description: Jack & Jill, Spacious, Unique Floor And Counter Tile
- Level: Upper
Bathroom
- Description: Personal & Connected To Bedroom
- Level: Upper
Bathroom
- Description: Elegant Tile, Unique Shower And Includes A Urinal
- Level: Basement
Den
- Description: Expansive, Gas Fire Place And Cozy
- Level: Main
Dining room
- Description: Tall Ceilings
- Level: Main
Family room
- Description: Airy, Light And Open
- Level: Main
Kitchen
- Description: A Sleek And Modern Kitchen With State-Of-The-Art Appliances And A Large Center Island For Meal Prep
- Level: Main
Laundry
- Description: Washer And Dryer
- Level: Main
Living room
- Description: Abundant Natural Light, Perfect For Both Relaxing And Entertaining
- Level: Main
Heating
- Forced Air, Natural Gas
Cooling
- Central Air
Appliances
- Included: Dishwasher, Disposal, Dryer, Microwave, Oven, Refrigerator, Washer
- Laundry: In Unit
Features
- High Speed Internet
- Basement: Finished,Interior Entry,Sump Pump
- Number of fireplaces: 2
- Fireplace features: Gas Log
Interior area
- Total structure area: 4,520
- Total interior livable area: 4,520 sqft
- Finished area above ground: 3,277
- Finished area below ground: 1,223
Property
Parking
- Total spaces: 3
- Parking features: Concrete
- Attached garage spaces: 3
Features
- Levels: Two
- Stories: 2
- Patio & porch: Covered, Deck, Front Porch, Patio
- Exterior features: Private Yard, Rain Gutters
- Fencing: Full
Lot
- Size: 10,411 sqft
- Features: Cul-De-Sac
- Residential vegetation: Grassed
Details
- Parcel number: R0418462
- Zoning: PDU
- Special conditions: Standard
Construction
Type & style
- Home type: SingleFamily
- Property subtype: Single Family Residence
Materials
- Frame, Wood Siding
- Roof: Concrete,Spanish Tile
Condition
- Year built: 2002
Utilities & green energy
- Sewer: Public Sewer
- Water: Public
- Utilities for property: Cable Available, Internet Access (Wired), Natural Gas Available, Phone Available
Community & neighborhood
Security
- Security features: Carbon Monoxide Detector(s), Smoke Detector(s)
Location
- Region: Highlands Ranch
- Subdivision: Stonebury
HOA & financial
HOA
- Has HOA: Yes
- HOA fee: $165 quarterly
- Amenities included: Clubhouse, Fitness Center, Playground, Pool, Tennis Court(s), Trail(s)
- Services included: Maintenance Grounds, Recycling, Trash
- Association name: HRCA
- Association phone: 303-791-2500
- Second HOA fee: $218 quarterly
- Second association name: Stonebury
- Second association phone: 303-541-1583
Other
Other facts
- Listing terms: Cash,Conventional,FHA,Jumbo,VA Loan
- Ownership: Individual
- Road surface type: Paved
Price history
| Date | Event | Price |
|---|---|---|
| 2/5/2025 | Sold | $1,050,000-2.3%$232/sqft |
Source: | ||
| 1/12/2025 | Pending sale | $1,075,000$238/sqft |
Source: | ||
| 12/26/2024 | Listed for sale | $1,075,000+69.3%$238/sqft |
Source: | ||
| 5/11/2017 | Sold | $635,000-2.3%$140/sqft |
Source: Public Record Report a problem | ||
| 5/27/2016 | Listing removed | $650,000$144/sqft |
Source: RE/MAX EDGE #9026911 Report a problem | ||
Public tax history
| Year | Property taxes | Tax assessment |
|---|---|---|
| 2025 | $6,254 +0.2% | $64,950 -7.3% |
| 2024 | $6,243 +32.1% | $70,040 -1% |
| 2023 | $4,725 -3.9% | $70,730 +36.8% |
Find assessor info on the county website
Neighborhood: 80126
Nearby schools
GreatSchools rating
- 8/10Bear Canyon Elementary SchoolGrades: PK-6Distance: 0.8 mi
- 5/10Mountain Ridge Middle SchoolGrades: 7-8Distance: 1.6 mi
- 9/10Mountain Vista High SchoolGrades: 9-12Distance: 0.9 mi
Schools provided by the listing agent
- Elementary: Bear Canyon
- Middle: Mountain Ridge
- High: Mountain Vista
- District: Douglas RE-1
Source: REcolorado. This data may not be complete. We recommend contacting the local school district to confirm school assignments for this home.
Get a cash offer in 3 minutes
Find out how much your home could sell for in as little as 3 minutes with a no-obligation cash offer.
Estimated market value$1,039,900
Get a cash offer in 3 minutes
Find out how much your home could sell for in as little as 3 minutes with a no-obligation cash offer.
Estimated market value
$1,039,900
