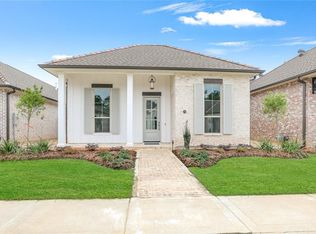Closed
Price Unknown
716 Rue Courtney, Covington, LA 70433
3beds
1,990sqft
Single Family Residence
Built in 2023
4,003.16 Square Feet Lot
$481,100 Zestimate®
$--/sqft
$2,611 Estimated rent
Home value
$481,100
$438,000 - $529,000
$2,611/mo
Zestimate® history
Loading...
Owner options
Explore your selling options
What's special
Better than new and beautifully maintained, this 3-bedroom, 2-bath garden home located in the gated Maison Du Lac community offers effortless luxury in an unbeatable location. Built in 2023 and impeccably cared for, this 1,990 sqft home is the perfect blend of style, comfort, and convenience. Step inside to discover 10-foot ceilings, plantation shutters throughout, and an open floor plan centered around a charming shiplapped island & fireplace. The kitchen impresses with stainless-steel appliances, custom backsplash, a reverse osmosis water system, a dishwasher & oven never used, and designer finishes throughout. The spacious primary suite features a soaking tub, a standalone shower, and a walk-in closet. Sit outside on your front porch overlooking beautiful landscaping or on your private covered brick patio is the perfect space to relax or entertain. With a tankless water heater, 2-car ninja-coated garage, alarm system, and exceptional attention to detail, this home stands out in both quality and care. All just minutes from top-rated schools, medical centers, shopping, and dining. Don’t miss your chance to live in one of Covington’s most desirable communities—schedule your private tour today!
Zillow last checked: 8 hours ago
Listing updated: June 26, 2025 at 10:40am
Listed by:
Jamie Mixon Cure 504-315-0334,
Keller Williams Realty Services
Bought with:
Elizabeth Kissgen
Keller Williams Realty Services
Source: GSREIN,MLS#: 2500487
Facts & features
Interior
Bedrooms & bathrooms
- Bedrooms: 3
- Bathrooms: 2
- Full bathrooms: 2
Primary bedroom
- Description: Flooring: Plank,Simulated Wood
- Level: Lower
- Dimensions: 16.6x13.6
Bedroom
- Description: Flooring: Plank,Simulated Wood
- Level: Lower
- Dimensions: 10.6x15
Bedroom
- Description: Flooring: Plank,Simulated Wood
- Level: Lower
- Dimensions: 10.6x15
Kitchen
- Description: Flooring: Plank,Simulated Wood
- Level: Lower
- Dimensions: 27x10.6
Living room
- Description: Flooring: Plank,Simulated Wood
- Level: Lower
- Dimensions: 20x17.6
Heating
- Central
Cooling
- Central Air, 1 Unit
Appliances
- Included: Dishwasher, Disposal, Microwave, Oven, Range, Refrigerator, ENERGY STAR Qualified Appliances
- Laundry: Washer Hookup, Dryer Hookup
Features
- Tray Ceiling(s), Ceiling Fan(s), Stainless Steel Appliances, Cable TV
- Fireplace features: Other
Interior area
- Total structure area: 2,802
- Total interior livable area: 1,990 sqft
Property
Parking
- Parking features: Attached, Garage, Two Spaces, Garage Door Opener
- Has garage: Yes
Features
- Levels: One
- Stories: 1
- Patio & porch: Concrete, Covered
- Exterior features: Fence, Sprinkler/Irrigation
- Pool features: Community
Lot
- Size: 4,003 sqft
- Dimensions: 40 x 100
- Features: Outside City Limits
Details
- Parcel number: 137642
- Special conditions: None
Construction
Type & style
- Home type: SingleFamily
- Architectural style: Cottage,Patio Home
- Property subtype: Single Family Residence
Materials
- Brick, Hardboard
- Foundation: Slab
- Roof: Shingle
Condition
- Excellent
- Year built: 2023
Details
- Builder name: Varuso Homes
Utilities & green energy
- Sewer: Public Sewer
- Water: Public
Green energy
- Energy efficient items: Appliances, Water Heater, Windows
Community & neighborhood
Security
- Security features: Security System
Community
- Community features: Common Grounds/Area, Pool
Location
- Region: Covington
- Subdivision: Maison Du Lac
HOA & financial
HOA
- Has HOA: Yes
- HOA fee: $378 quarterly
Price history
| Date | Event | Price |
|---|---|---|
| 6/26/2025 | Sold | -- |
Source: | ||
| 5/24/2025 | Contingent | $485,000$244/sqft |
Source: | ||
| 5/22/2025 | Listed for sale | $485,000+6.7%$244/sqft |
Source: | ||
| 3/1/2023 | Sold | -- |
Source: | ||
| 2/1/2023 | Pending sale | $454,500$228/sqft |
Source: | ||
Public tax history
| Year | Property taxes | Tax assessment |
|---|---|---|
| 2024 | $4,540 +499.4% | $35,409 +543.8% |
| 2023 | $758 | $5,500 |
Find assessor info on the county website
Neighborhood: 70433
Nearby schools
GreatSchools rating
- NAMadisonville Elementary SchoolGrades: PK-2Distance: 2.6 mi
- 7/10Madisonville Junior High SchoolGrades: 7-8Distance: 3.7 mi
- 5/10Covington High SchoolGrades: 9-12Distance: 2.3 mi
Sell with ease on Zillow
Get a Zillow Showcase℠ listing at no additional cost and you could sell for —faster.
$481,100
2% more+$9,622
With Zillow Showcase(estimated)$490,722
