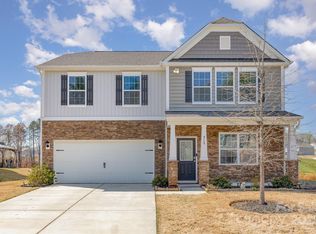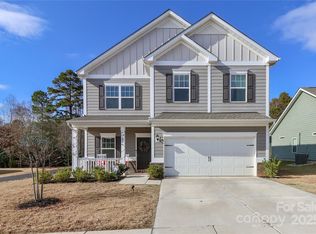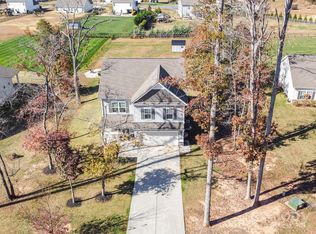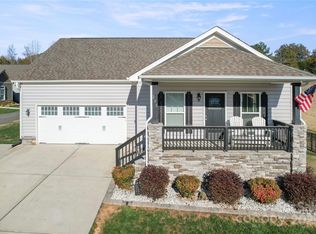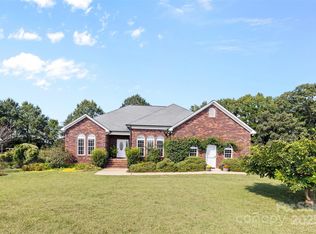100% (USDA) financing eligible. This isn’t just a house—it’s the one that feels like home the moment you walk in. Featuring 5 bedrooms, a dedicated office, and a second living room/flex space, it offers room for everyone and then some. Immaculately maintained inside and out, the true showstopper is the backyard: bursting with color and perfectly landscaped, it’s your very own garden retreat. Morning coffee on the patio, laughter-filled cookouts, or quiet evenings under the stars—this is where memories are made. Inside, open-concept living meets smart design with light-filled rooms, versatile spaces (hello, home gym or playroom), and a serene primary suite you’ll never want to leave. In one of Locust’s most convenient neighborhoods, just minutes from dining, shopping, and an easy Charlotte commute, this home truly has it all.
Under contract-no show
$399,000
716 Saddlebred Ln, Locust, NC 28097
5beds
2,627sqft
Est.:
Single Family Residence
Built in 2021
0.23 Acres Lot
$384,000 Zestimate®
$152/sqft
$72/mo HOA
What's special
Light-filled roomsVersatile spacesSerene primary suiteOpen-concept livingGarden retreat
- 155 days |
- 28 |
- 1 |
Zillow last checked: 8 hours ago
Listing updated: September 25, 2025 at 08:34am
Listing Provided by:
Amanda Evans info@soldbuyamanda.com,
Central Carolina Real Estate Group LLC
Source: Canopy MLS as distributed by MLS GRID,MLS#: 4280408
Facts & features
Interior
Bedrooms & bathrooms
- Bedrooms: 5
- Bathrooms: 3
- Full bathrooms: 3
- Main level bedrooms: 1
Primary bedroom
- Features: En Suite Bathroom
- Level: Upper
Bedroom s
- Level: Main
Bedroom s
- Level: Upper
Bedroom s
- Level: Upper
Bedroom s
- Level: Upper
Bathroom full
- Level: Main
Bathroom full
- Level: Upper
Bathroom full
- Level: Upper
Dining area
- Level: Main
Flex space
- Level: Upper
Kitchen
- Features: Breakfast Bar, Kitchen Island, See Remarks
- Level: Main
Living room
- Level: Main
Office
- Level: Main
Heating
- Heat Pump
Cooling
- Heat Pump
Appliances
- Included: Dishwasher, Disposal, Electric Oven, Electric Range, Microwave
- Laundry: Electric Dryer Hookup, Utility Room, Washer Hookup
Features
- Attic Other, Kitchen Island, Open Floorplan
- Flooring: Vinyl
- Has basement: No
- Attic: Other
- Fireplace features: Living Room
Interior area
- Total structure area: 2,627
- Total interior livable area: 2,627 sqft
- Finished area above ground: 2,627
- Finished area below ground: 0
Video & virtual tour
Property
Parking
- Total spaces: 2
- Parking features: Driveway, Garage Faces Front, Garage on Main Level
- Garage spaces: 2
- Has uncovered spaces: Yes
Features
- Levels: Two
- Stories: 2
- Patio & porch: Covered, Front Porch
- Exterior features: Other - See Remarks
- Pool features: Community
- Fencing: Partial
Lot
- Size: 0.23 Acres
- Features: Level, Sloped
Details
- Parcel number: 557402993710
- Zoning: OPS
- Special conditions: Standard
Construction
Type & style
- Home type: SingleFamily
- Architectural style: Traditional
- Property subtype: Single Family Residence
Materials
- Shingle/Shake, Vinyl
- Foundation: Slab
- Roof: Shingle
Condition
- New construction: No
- Year built: 2021
Utilities & green energy
- Sewer: Public Sewer
- Water: City
- Utilities for property: Electricity Connected, Underground Power Lines, Underground Utilities
Community & HOA
Community
- Features: Playground, Sidewalks
- Security: Smoke Detector(s)
- Subdivision: Crossroads
HOA
- Has HOA: Yes
- HOA fee: $217 quarterly
- HOA name: Cusick
Location
- Region: Locust
Financial & listing details
- Price per square foot: $152/sqft
- Tax assessed value: $302,611
- Annual tax amount: $3,298
- Date on market: 7/11/2025
- Cumulative days on market: 147 days
- Listing terms: Cash,Conventional,FHA,USDA Loan,VA Loan
- Exclusions: Televisions
- Electric utility on property: Yes
- Road surface type: Concrete, Paved
Estimated market value
$384,000
$365,000 - $403,000
Not available
Price history
Price history
| Date | Event | Price |
|---|---|---|
| 9/19/2025 | Pending sale | $399,000$152/sqft |
Source: | ||
| 8/19/2025 | Price change | $399,000-2.7%$152/sqft |
Source: | ||
| 8/11/2025 | Price change | $410,000-2.1%$156/sqft |
Source: | ||
| 7/19/2025 | Price change | $419,000-1.9%$159/sqft |
Source: | ||
| 7/11/2025 | Listed for sale | $427,000+8.4%$163/sqft |
Source: | ||
Public tax history
Public tax history
| Year | Property taxes | Tax assessment |
|---|---|---|
| 2024 | $3,298 | $302,611 |
| 2023 | $3,298 +77% | $302,611 +87.4% |
| 2022 | $1,864 | $161,473 |
Find assessor info on the county website
BuyAbility℠ payment
Est. payment
$2,329/mo
Principal & interest
$1934
Property taxes
$183
Other costs
$212
Climate risks
Neighborhood: 28097
Nearby schools
GreatSchools rating
- 6/10Stanfield Elementary SchoolGrades: K-5Distance: 1.8 mi
- 6/10West Stanly Middle SchoolGrades: 6-8Distance: 2.2 mi
- 5/10West Stanly High SchoolGrades: 9-12Distance: 3.6 mi
Schools provided by the listing agent
- Elementary: Stanfield
- Middle: West Stanly
- High: West Stanly
Source: Canopy MLS as distributed by MLS GRID. This data may not be complete. We recommend contacting the local school district to confirm school assignments for this home.
- Loading
