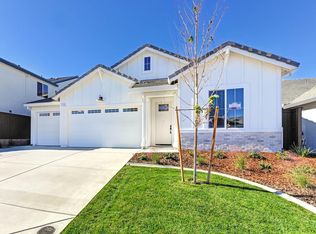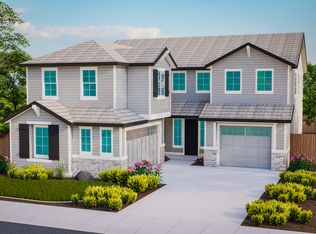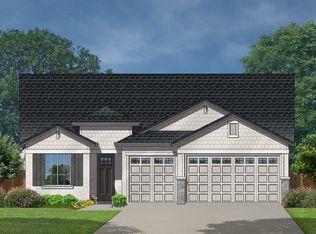Closed
$1,030,000
716 Saddlerock Way, Rocklin, CA 95765
4beds
3,232sqft
Single Family Residence
Built in 2024
6,050.48 Square Feet Lot
$1,030,100 Zestimate®
$319/sqft
$2,754 Estimated rent
Home value
$1,030,100
$958,000 - $1.11M
$2,754/mo
Zestimate® history
Loading...
Owner options
Explore your selling options
What's special
Welcome to 716 Saddlerock Way in Rocklin's desirable Whitney Ranch! This gorgeous home was completed just eight months agoenjoy all the perks of a new build without the wait. Thoughtfully upgraded with built-ins, surround sound, window treatments, and a custom backyard, this two-story home spans over 3,200 sqft with 5 bedrooms and 5 baths. The light-filled open layout features a spacious great room with a cozy fireplace and a gourmet kitchen with a large island, walk-in pantry, and upgraded stone countersperfect for entertaining. A formal dining area flows into the California Room and extended covered patio for seamless indoor-outdoor living. Ideal for multi-gen living, the home offers dual primary suitesone on each level. The upstairs suite boasts sunset views, a spa-like bath with soaking tub and walk-in shower, and a large walk-in closet. Additional bedrooms include a junior suite and flexible loft space. The landscaped backyard has room for a garden, play area, or future pool. Extras include owned solar, under-stair storage, tankless water heater, whole house fan, and a 3-car garage.
Zillow last checked: 8 hours ago
Listing updated: October 17, 2025 at 12:10pm
Listed by:
Gina DeLucchi DRE #02110776 916-521-6116,
M.O.R.E. Real Estate Group,
Shelby Ryburn DRE #01799586 916-677-6400,
M.O.R.E. Real Estate Group
Bought with:
Jason Pendergraft, DRE #02068058
eXp Realty of California Inc.
Source: MetroList Services of CA,MLS#: 225089797Originating MLS: MetroList Services, Inc.
Facts & features
Interior
Bedrooms & bathrooms
- Bedrooms: 4
- Bathrooms: 5
- Full bathrooms: 4
- Partial bathrooms: 1
Primary bedroom
- Features: Closet, Walk-In Closet
Primary bathroom
- Features: Double Vanity, Tile, Tub, Walk-In Closet(s), Quartz, Window
Dining room
- Features: Bar, Dining/Family Combo, Space in Kitchen
Kitchen
- Features: Pantry Closet, Quartz Counter, Kitchen Island, Kitchen/Family Combo
Heating
- Central, Fireplace(s), Zoned
Cooling
- Ceiling Fan(s), Central Air, Whole House Fan, Zoned
Appliances
- Included: Microwave
- Laundry: Cabinets, Laundry Closet, Gas Dryer Hookup, Upper Level, Inside Room
Features
- Flooring: Carpet, Laminate, Tile
- Number of fireplaces: 1
- Fireplace features: Outside, Family Room, Other
Interior area
- Total interior livable area: 3,232 sqft
Property
Parking
- Total spaces: 3
- Parking features: Attached
- Attached garage spaces: 3
Features
- Stories: 2
Lot
- Size: 6,050 sqft
- Features: Grass Artificial
Details
- Parcel number: 372240005000
- Zoning description: R1
- Special conditions: Standard
Construction
Type & style
- Home type: SingleFamily
- Property subtype: Single Family Residence
Materials
- Other
- Foundation: Other
- Roof: Cement
Condition
- Year built: 2024
Utilities & green energy
- Sewer: Other
- Water: Water District
- Utilities for property: Cable Available, Solar
Green energy
- Energy generation: Solar
Community & neighborhood
Location
- Region: Rocklin
HOA & financial
HOA
- Has HOA: Yes
- HOA fee: $82 see remarks
- Amenities included: Barbecue, Playground, Pool, Clubhouse, Recreation Facilities, Fitness Center, Park
- Services included: Other
Price history
| Date | Event | Price |
|---|---|---|
| 10/15/2025 | Sold | $1,030,000+3%$319/sqft |
Source: MetroList Services of CA #225089797 | ||
| 10/1/2025 | Pending sale | $999,900$309/sqft |
Source: MetroList Services of CA #225089797 | ||
| 9/25/2025 | Price change | $999,900-4.8%$309/sqft |
Source: MetroList Services of CA #225089797 | ||
| 8/20/2025 | Price change | $1,049,999-2.3%$325/sqft |
Source: MetroList Services of CA #225089797 | ||
| 8/5/2025 | Price change | $1,075,000-2.3%$333/sqft |
Source: MetroList Services of CA #225089797 | ||
Public tax history
| Year | Property taxes | Tax assessment |
|---|---|---|
| 2025 | $13,493 +208.8% | $976,056 +462.9% |
| 2024 | $4,369 +21.3% | $173,400 +2% |
| 2023 | $3,601 +52.4% | $170,000 +180.6% |
Find assessor info on the county website
Neighborhood: 95765
Nearby schools
GreatSchools rating
- 9/10Quarry Trail ElementaryGrades: K-6Distance: 0.3 mi
- 7/10Granite Oaks Middle SchoolGrades: 7-8Distance: 1.2 mi
- 9/10Whitney High SchoolGrades: 9-12Distance: 1.2 mi
Get a cash offer in 3 minutes
Find out how much your home could sell for in as little as 3 minutes with a no-obligation cash offer.
Estimated market value
$1,030,100
Get a cash offer in 3 minutes
Find out how much your home could sell for in as little as 3 minutes with a no-obligation cash offer.
Estimated market value
$1,030,100


