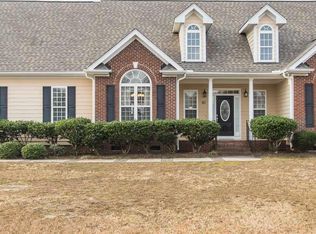Sold for $485,000
$485,000
716 Two Brothers Run, Raleigh, NC 27603
3beds
2,313sqft
Single Family Residence, Residential
Built in 2004
0.75 Acres Lot
$471,900 Zestimate®
$210/sqft
$2,313 Estimated rent
Home value
$471,900
$444,000 - $500,000
$2,313/mo
Zestimate® history
Loading...
Owner options
Explore your selling options
What's special
Custom built model home with a private and serene backyard on .75 acres. Extravagant brick front home with 1st floor master suite. Exquisite landscaping that boasts of fruit trees and beautiful flowers. It features hardwood floors on the main level, bamboo floors in the master suite, ceramic tile in baths, screened porch & deck. Master has whirlpool tub, dual vanities and step in enclosed shower. All the bedrooms have walk in closets. Oversized two car side-entry garage, covered front porch. Two story foyer, vaulted ceil in family room, wainscoting in dining room and moldings galore. Spacious bonus room that can be used as a bedroom, entertainment or theatre room, and or even as an office. Ample storage in the scuttle spaces throughout. Do not miss this incredible opportunity to call this sanctuary your home.
Zillow last checked: 8 hours ago
Listing updated: March 01, 2025 at 08:06am
Listed by:
Dustin Bryan Smith 919-704-1407,
RE/MAX United
Bought with:
Jane G Davis, 335631
DASH Carolina
Source: Doorify MLS,MLS#: 10048363
Facts & features
Interior
Bedrooms & bathrooms
- Bedrooms: 3
- Bathrooms: 3
- Full bathrooms: 2
- 1/2 bathrooms: 1
Heating
- Electric, Heat Pump
Cooling
- Central Air, Heat Pump, Zoned
Appliances
- Included: Dishwasher, Electric Range, ENERGY STAR Qualified Refrigerator, Ice Maker, Microwave, Refrigerator, Self Cleaning Oven, Stainless Steel Appliance(s), Water Heater
- Laundry: Electric Dryer Hookup, Main Level
Features
- Bathtub/Shower Combination, Cathedral Ceiling(s), Ceiling Fan(s), Chandelier, Crown Molding, Double Vanity, High Ceilings, Pantry, Master Downstairs, Recessed Lighting, Smart Camera(s)/Recording, Smooth Ceilings, Walk-In Closet(s), Whirlpool Tub
- Flooring: Bamboo, Ceramic Tile, Hardwood, Tile
- Windows: Bay Window(s), Blinds, Insulated Windows
- Basement: Crawl Space
- Number of fireplaces: 1
- Fireplace features: Blower Fan, Gas Log, Living Room
- Common walls with other units/homes: No Common Walls
Interior area
- Total structure area: 2,313
- Total interior livable area: 2,313 sqft
- Finished area above ground: 2,313
- Finished area below ground: 0
Property
Parking
- Total spaces: 8
- Parking features: Additional Parking, Attached, Garage Door Opener, Garage Faces Side, Lighted, Oversized, Paved
- Attached garage spaces: 2
Accessibility
- Accessibility features: Visitor Bathroom
Features
- Levels: One and One Half
- Stories: 1
- Patio & porch: Deck, Porch, Screened
- Exterior features: Fenced Yard, Garden, Private Yard, Rain Gutters, Storage
- Pool features: None
- Fencing: Fenced, Gate, Wood, Wrought Iron
- Has view: Yes
Lot
- Size: 0.75 Acres
- Features: Agricultural, Back Yard, Garden, Hardwood Trees, Landscaped, Level, Native Plants, Pond on Lot, Private, Secluded, Waterfall, Wooded
Details
- Additional structures: Shed(s), Storage, Workshop
- Parcel number: 0309183
- Special conditions: Standard
Construction
Type & style
- Home type: SingleFamily
- Architectural style: Traditional
- Property subtype: Single Family Residence, Residential
Materials
- Brick, Fiber Cement
- Foundation: Block
- Roof: Shingle
Condition
- New construction: No
- Year built: 2004
- Major remodel year: 2004
Details
- Builder name: Steven Cochran
Utilities & green energy
- Sewer: Septic Tank
- Water: Public
- Utilities for property: Cable Available, Electricity Connected, Septic Connected, Water Connected
Community & neighborhood
Community
- Community features: Street Lights
Location
- Region: Raleigh
- Subdivision: Hudson Meadows
HOA & financial
HOA
- Has HOA: Yes
- HOA fee: $130 annually
- Amenities included: Management
- Services included: None
Price history
| Date | Event | Price |
|---|---|---|
| 10/4/2024 | Sold | $485,000+5.4%$210/sqft |
Source: | ||
| 8/25/2024 | Pending sale | $460,000$199/sqft |
Source: | ||
| 8/22/2024 | Listed for sale | $460,000+100%$199/sqft |
Source: | ||
| 9/2/2004 | Sold | $230,000$99/sqft |
Source: Public Record Report a problem | ||
Public tax history
| Year | Property taxes | Tax assessment |
|---|---|---|
| 2025 | $2,964 +3% | $460,224 |
| 2024 | $2,878 +22.7% | $460,224 +54.3% |
| 2023 | $2,346 +7.9% | $298,323 |
Find assessor info on the county website
Neighborhood: 27603
Nearby schools
GreatSchools rating
- 7/10Rand Road ElementaryGrades: PK-5Distance: 3 mi
- 2/10North Garner MiddleGrades: 6-8Distance: 7.1 mi
- 8/10South Garner HighGrades: 9-12Distance: 4.3 mi
Schools provided by the listing agent
- Elementary: Wake - Rand Road
- Middle: Wake - North Garner
- High: Wake - South Garner
Source: Doorify MLS. This data may not be complete. We recommend contacting the local school district to confirm school assignments for this home.
Get a cash offer in 3 minutes
Find out how much your home could sell for in as little as 3 minutes with a no-obligation cash offer.
Estimated market value$471,900
Get a cash offer in 3 minutes
Find out how much your home could sell for in as little as 3 minutes with a no-obligation cash offer.
Estimated market value
$471,900
