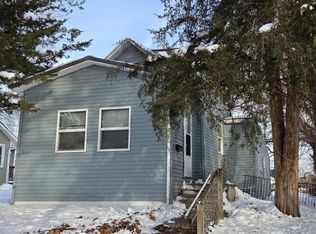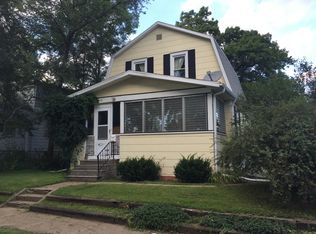Sold for $100,000 on 08/17/23
$100,000
716 Upton Ave, Waterloo, IA 50701
2beds
1,063sqft
Single Family Residence
Built in 1929
4,791.6 Square Feet Lot
$119,200 Zestimate®
$94/sqft
$853 Estimated rent
Home value
$119,200
$110,000 - $129,000
$853/mo
Zestimate® history
Loading...
Owner options
Explore your selling options
What's special
Welcome Home! This charming 2 bdrm, 1 bath home, with 1,063 finished sq. ft., has fresh paint and beautiful hardwood floors throughout. The updated kitchen is filled with natural light and flows right into the separate dining area. The full bath has also been updated. The clean and bright lower level has a rec room, laundry area and a storage room. Outdoor amenities include a deck, detached, 1 stall garage and large fenced back yard. Situated in a quiet neighborhood, this one is a perfect starter home or great investment opportunity. All appliances included. Newer roof, siding and windows. New furnace/AC Dec. of 2022. Easy access to Hwy 218 and quick possession. Set up your appointment today!
Zillow last checked: 8 hours ago
Listing updated: August 05, 2024 at 01:44pm
Listed by:
Jodi A Hulin 402-276-7773,
Soltice Station Real Estate
Bought with:
Taylor Cejvanovic, S70717000
Vine Valley Real Estate
Source: Northeast Iowa Regional BOR,MLS#: 20232850
Facts & features
Interior
Bedrooms & bathrooms
- Bedrooms: 2
- Bathrooms: 1
- Full bathrooms: 1
Other
- Level: Upper
Other
- Level: Main
Other
- Level: Lower
Kitchen
- Level: Main
Living room
- Level: Main
Heating
- Forced Air, Natural Gas
Cooling
- Central Air
Appliances
- Included: MicroHood, Free-Standing Range, Gas Water Heater
- Laundry: Gas Dryer Hookup, Lower Level, Washer Hookup
Features
- Ceiling Fan(s)
- Flooring: Hardwood
- Basement: Block,Interior Entry,Partially Finished
- Has fireplace: No
- Fireplace features: None
Interior area
- Total interior livable area: 1,063 sqft
- Finished area below ground: 375
Property
Parking
- Total spaces: 1
- Parking features: 1 Stall
- Carport spaces: 1
Features
- Patio & porch: Deck
- Fencing: Fenced
Lot
- Size: 4,791 sqft
- Dimensions: 41x115
Details
- Parcel number: 891322153022
- Zoning: R-1
- Special conditions: Standard
Construction
Type & style
- Home type: SingleFamily
- Property subtype: Single Family Residence
Materials
- Vinyl Siding
- Roof: Shingle,Asphalt
Condition
- Year built: 1929
Utilities & green energy
- Sewer: Public Sewer
- Water: Public
Community & neighborhood
Location
- Region: Waterloo
Other
Other facts
- Road surface type: Alley Paved, Hard Surface Road, Paved
Price history
| Date | Event | Price |
|---|---|---|
| 8/31/2023 | Listing removed | -- |
Source: Zillow Rentals | ||
| 8/26/2023 | Listed for rent | $1,000$1/sqft |
Source: Zillow Rentals | ||
| 8/17/2023 | Sold | $100,000+9.3%$94/sqft |
Source: | ||
| 7/14/2023 | Pending sale | $91,500$86/sqft |
Source: | ||
| 7/12/2023 | Listed for sale | $91,500+66.7%$86/sqft |
Source: | ||
Public tax history
| Year | Property taxes | Tax assessment |
|---|---|---|
| 2024 | $1,474 +1.9% | $86,100 +2.3% |
| 2023 | $1,447 +2.7% | $84,200 +27.8% |
| 2022 | $1,409 +1.9% | $65,880 |
Find assessor info on the county website
Neighborhood: 50701
Nearby schools
GreatSchools rating
- 5/10Fred Becker Elementary SchoolGrades: PK-5Distance: 0.9 mi
- 1/10Central Middle SchoolGrades: 6-8Distance: 1.5 mi
- 2/10East High SchoolGrades: 9-12Distance: 2.4 mi
Schools provided by the listing agent
- Elementary: Fred Becker Elementary
- Middle: Central
- High: East High
Source: Northeast Iowa Regional BOR. This data may not be complete. We recommend contacting the local school district to confirm school assignments for this home.

Get pre-qualified for a loan
At Zillow Home Loans, we can pre-qualify you in as little as 5 minutes with no impact to your credit score.An equal housing lender. NMLS #10287.

