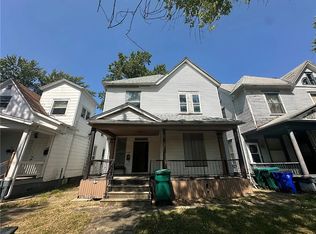Invest in your future here...Great return on a small investment! New Roof, each unit has its own utilities. Off street parking for convenience.Beautiful hardwood floors in all units. One of the units has a corner ornate fireplace in the living room, wall fireplace in the master bedroom with builtin dressers & an updated laundry room..
This property is off market, which means it's not currently listed for sale or rent on Zillow. This may be different from what's available on other websites or public sources.
