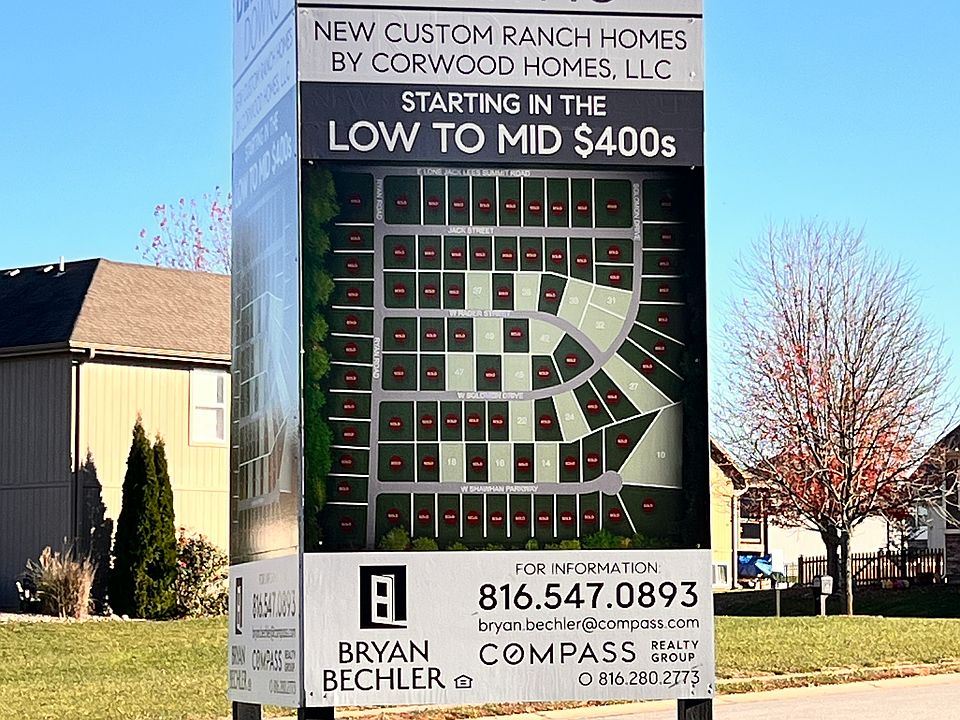Move-in ready & designed for modern living! This brand-new ranch offers 1,733 sq. ft. of open, light-filled space with 3 bedrooms, 2 baths, and a covered patio overlooking a level backyard.
Step inside and you’re welcomed by soaring 10-foot ceilings and floor-to-ceiling windows that flood the great room with natural light. The open-concept kitchen is the heart of the home, featuring white shaker cabinets, quartz countertops, a herringbone tile backsplash, and a large center island with bar seating — perfect for casual meals or entertaining. A walk-in pantry and built-in stainless appliances (oven, microwave, smooth glass cooktop) make cooking a breeze.
The private owner’s suite is a true retreat with a vaulted ceiling, a spacious walk-in closet, and a spa-like bath offering dual vanities and a beautifully tiled walk-in shower. Two additional bedrooms and a full bath with double vanities give everyone their own space.
Details you’ll love: 3/4” hardwood floors throughout the main living areas, under-cabinet lighting, a covered patio ideal for grilling, a fully sodded yard with sprinkler system, and a garage with openers/keypad. Plus, energy-efficient HVAC and a 50-gallon water heater keep comfort and convenience top of mind.
Located just minutes from Lee's Summit, Blue & Gray Park, Lone Jack Lake, schools & shopping, this home blends modern style with everyday functionality.
Open House: Saturday, August 23rd, 12–3 PM — come see it for yourself!
Active
$478,900
716 W Solomon Dr, Lone Jack, MO 64086
3beds
1,733sqft
Single Family Residence
Built in 2025
0.27 Acres Lot
$479,100 Zestimate®
$276/sqft
$-- HOA
What's special
Quartz countertopsWhite shaker cabinetsOpen-concept kitchenDual vanitiesSpa-like bathBeautifully tiled walk-in showerWalk-in pantry
- 61 days
- on Zillow |
- 168 |
- 8 |
Zillow last checked: 9 hours ago
Listing updated: August 20, 2025 at 09:20am
Listing Provided by:
Bryan Bechler 816-547-0893,
Compass Realty Group
Source: Heartland MLS as distributed by MLS GRID,MLS#: 2560114
Travel times
Facts & features
Interior
Bedrooms & bathrooms
- Bedrooms: 3
- Bathrooms: 2
- Full bathrooms: 2
Primary bedroom
- Features: Carpet, Ceiling Fan(s)
- Level: First
- Dimensions: 16.1 x 15.5
Bedroom 2
- Features: Carpet, Ceiling Fan(s)
- Level: First
- Dimensions: 14.3 x 14
Bedroom 3
- Features: Carpet, Ceiling Fan(s)
- Level: First
- Dimensions: 11 x 11
Primary bathroom
- Features: Ceramic Tiles, Double Vanity, Shower Only, Walk-In Closet(s)
- Level: First
- Dimensions: 14.8 x 9.4
Bathroom 2
- Features: Double Vanity, Shower Over Tub, Wood Floor
- Level: First
- Dimensions: 12.1 x 5
Dining room
- Features: Wood Floor
- Level: First
- Dimensions: 15.4 x 9.8
Great room
- Features: Ceiling Fan(s), Wood Floor
- Level: First
- Dimensions: 18.1 x 14.2
Kitchen
- Features: Granite Counters, Kitchen Island, Pantry, Wood Floor
- Level: First
- Dimensions: 15.4 x 12.11
Laundry
- Features: Built-in Features, Wood Floor
- Level: First
- Dimensions: 8.1 x 6.4
Heating
- Forced Air
Cooling
- Electric
Appliances
- Included: Cooktop, Dishwasher, Disposal, Exhaust Fan, Humidifier, Microwave, Built-In Oven, Built-In Electric Oven, Stainless Steel Appliance(s)
- Laundry: Bedroom Level, Laundry Room
Features
- Ceiling Fan(s), Custom Cabinets, Kitchen Island, Painted Cabinets, Pantry, Stained Cabinets, Vaulted Ceiling(s), Walk-In Closet(s)
- Flooring: Carpet, Tile, Wood
- Windows: Thermal Windows
- Basement: Concrete,Egress Window(s),Full,Bath/Stubbed,Sump Pump
- Has fireplace: No
Interior area
- Total structure area: 1,733
- Total interior livable area: 1,733 sqft
- Finished area above ground: 1,733
- Finished area below ground: 0
Video & virtual tour
Property
Parking
- Total spaces: 3
- Parking features: Attached, Garage Faces Front
- Attached garage spaces: 3
Features
- Patio & porch: Patio, Covered
- Exterior features: Sat Dish Allowed
Lot
- Size: 0.27 Acres
- Dimensions: 98 x 143 x 66 x 138
- Features: City Lot, Level
Details
- Additional structures: None
- Parcel number: 58830031900000000
- Other equipment: See Remarks
Construction
Type & style
- Home type: SingleFamily
- Architectural style: Craftsman,Traditional
- Property subtype: Single Family Residence
Materials
- Frame, Stone Trim
- Roof: Composition
Condition
- Under Construction
- New construction: Yes
- Year built: 2025
Details
- Builder model: 2203 Plan
- Builder name: Corwood Homes, LLC
Utilities & green energy
- Sewer: Public Sewer
- Water: Public
Green energy
- Energy efficient items: Appliances, Construction, HVAC, Insulation, Lighting, Water Heater
Community & HOA
Community
- Security: Smoke Detector(s)
- Subdivision: Bedford Downs
HOA
- Has HOA: No
- HOA name: None
Location
- Region: Lone Jack
Financial & listing details
- Price per square foot: $276/sqft
- Tax assessed value: $26,450
- Annual tax amount: $4,900
- Date on market: 7/2/2025
- Listing terms: Buy Down,Cash,Conventional,FHA,VA Loan
- Ownership: Private
- Road surface type: Paved
About the community
LakePark
Welcome to Bedford Downs featuring new homes starting in the $380's.
Source: Corwood Homes

