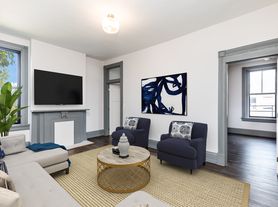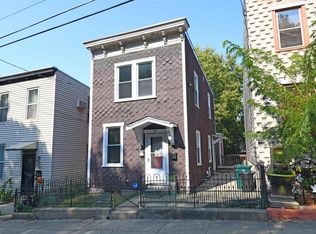Stainless steel appliances and solid granite countertops! An in-home washer and dryer between the two bedrooms. Real hardwood floors with a spacious layout, perfect if you are looking to entertain. The upstairs has two large bedrooms with lots of light and a recently updated bathroom. The house is located in Walnut Hills, within walking distance of Fireside Pizza, The Fix, Gomez, and many other establishments. The property also has two off-street parking spaces and plenty of on-street parking. The enclosed yard is for you to have a pet.
Tenants are responsible for 2/3 utilities. Property is a duplex and the utilities are split 2/3 of the utilities expense. Available for a six-month lease at $3,000 a month
House for rent
Accepts Zillow applications
$1,949/mo
716 Wayne St, Cincinnati, OH 45206
2beds
1,622sqft
Price may not include required fees and charges.
Single family residence
Available now
Dogs OK
Central air
In unit laundry
Off street parking
Forced air
What's special
Enclosed yardTwo large bedroomsSpacious layoutStainless steel appliancesSolid granite countertopsIn-home washer and dryerTwo off-street parking spaces
- 28 days |
- -- |
- -- |
Zillow last checked: 12 hours ago
Listing updated: November 15, 2025 at 09:10pm
Travel times
Facts & features
Interior
Bedrooms & bathrooms
- Bedrooms: 2
- Bathrooms: 3
- Full bathrooms: 2
- 1/2 bathrooms: 1
Heating
- Forced Air
Cooling
- Central Air
Appliances
- Included: Dishwasher, Dryer, Freezer, Microwave, Oven, Refrigerator, Washer
- Laundry: In Unit
Features
- Flooring: Hardwood
Interior area
- Total interior livable area: 1,622 sqft
Property
Parking
- Parking features: Off Street
- Details: Contact manager
Features
- Exterior features: Heating system: Forced Air
Details
- Parcel number: 0680002032600
Construction
Type & style
- Home type: SingleFamily
- Property subtype: Single Family Residence
Community & HOA
Location
- Region: Cincinnati
Financial & listing details
- Lease term: 1 Year
Price history
| Date | Event | Price |
|---|---|---|
| 11/16/2025 | Price change | $1,949-7.2%$1/sqft |
Source: Zillow Rentals | ||
| 10/27/2025 | Listed for rent | $2,100-12.5%$1/sqft |
Source: Zillow Rentals | ||
| 10/7/2025 | Listing removed | $2,400$1/sqft |
Source: Zillow Rentals | ||
| 8/29/2025 | Price change | $2,400-4%$1/sqft |
Source: Zillow Rentals | ||
| 8/15/2025 | Price change | $2,500-2.9%$2/sqft |
Source: Zillow Rentals | ||

