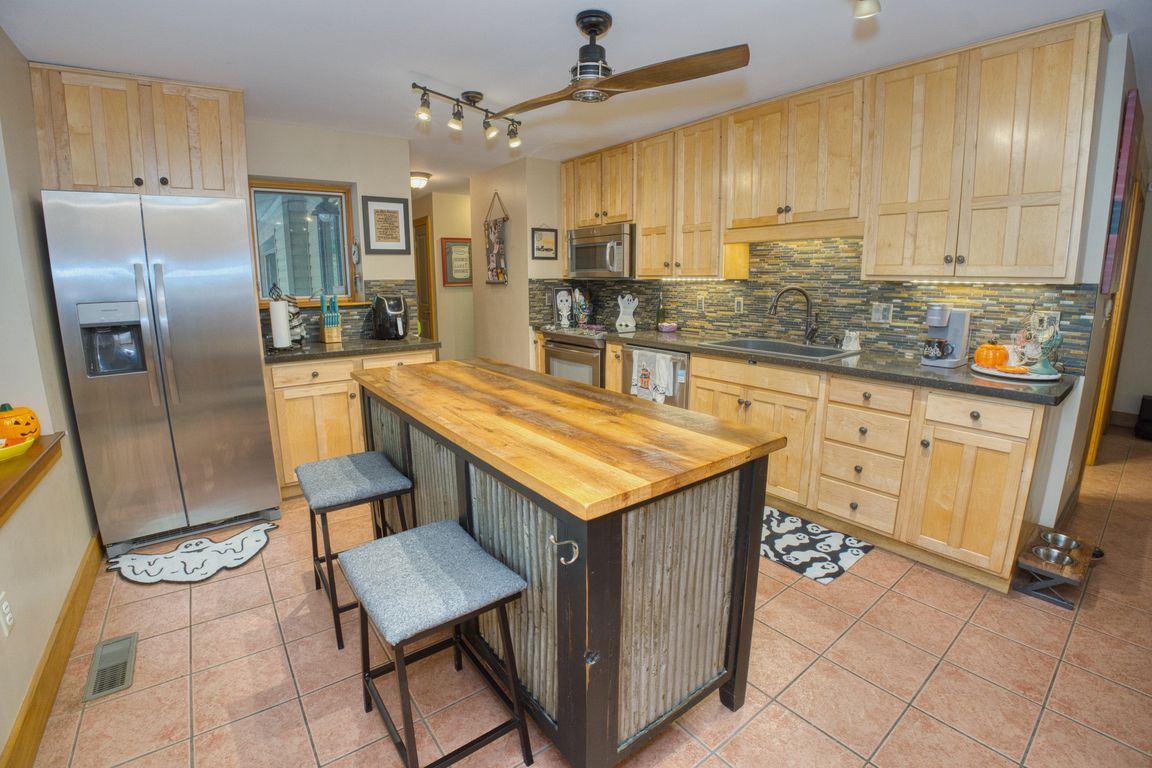
For sale
$399,900
2beds
1,699sqft
716 Wesley Ln, Smithland, KY 42081
2beds
1,699sqft
Single family residence
Built in 2000
11.84 Acres
2 Attached garage spaces
$235 price/sqft
What's special
Gentle sloping bankEat-in kitchenSurrounded by treesWraparound covered porchScreened in sitting areaTile flooringWhirlpool tub
Welcome To Your Private Oasis! Nestled On 11.84 Acres Surrounded By Trees And Phelps Creek Is This Cozy 2 Bed 1.5 Bath Home. Upon Arrival You Are Greeted By The Wraparound Covered Porch With 2 Screened In Areas Perfect For Entertaining. Inside You'll Find Tile Flooring Throughout The Spacious Living Room, ...
- 89 days |
- 777 |
- 28 |
Source: WKRMLS,MLS#: 133592Originating MLS: Paducah
Travel times
Living Room
Kitchen
Primary Bedroom
Zillow last checked: 8 hours ago
Listing updated: November 17, 2025 at 08:34pm
Listed by:
Joshua Tracy 270-205-8228,
The Jeter Group
Source: WKRMLS,MLS#: 133592Originating MLS: Paducah
Facts & features
Interior
Bedrooms & bathrooms
- Bedrooms: 2
- Bathrooms: 2
- Full bathrooms: 1
- 1/2 bathrooms: 1
- Main level bedrooms: 2
Primary bedroom
- Level: Main
Bedroom 2
- Level: Main
Kitchen
- Features: Eat-in Kitchen
- Level: Main
Living room
- Level: Main
Heating
- Propane
Cooling
- Central Air
Appliances
- Included: Dishwasher, Refrigerator, Stove, Water Softener, Electric Water Heater
- Laundry: Utility Room, Washer/Dryer Hookup
Features
- Ceiling Fan(s), Closet Light(s), Tray/Vaulted Ceiling, Walk-In Closet(s), High Ceilings
- Flooring: Tile
- Windows: Screens, Thermal Pane Windows
- Basement: Interior Entry,Partial,Unfinished
- Has fireplace: Yes
- Fireplace features: Gas Log, Living Room
Interior area
- Total structure area: 1,699
- Total interior livable area: 1,699 sqft
- Finished area below ground: 0
Video & virtual tour
Property
Parking
- Total spaces: 2
- Parking features: Attached, Workshop in Garage, Garage Door Opener, Paved
- Attached garage spaces: 2
- Has uncovered spaces: Yes
Features
- Levels: One
- Stories: 1
- Patio & porch: Covered Porch, Screened Porch/Room
- Exterior features: Lighting
- Has spa: Yes
- Spa features: Private
- Fencing: Fenced
- Has view: Yes
- View description: Water
- Has water view: Yes
- Water view: Water View Year Round
- Waterfront features: Waterfront, Creek/Stream
Lot
- Size: 11.84 Acres
- Features: Trees, County, Dead End Street, Rolling Slope, Wooded
Details
- Additional structures: Outbuilding, Pole Barn
- Parcel number: 016000001105
Construction
Type & style
- Home type: SingleFamily
- Property subtype: Single Family Residence
Materials
- Concrete, Frame, Aluminum Siding, Dry Wall
- Foundation: Concrete Perimeter, Slab
- Roof: Composition Shingle
Condition
- New construction: No
- Year built: 2000
Utilities & green energy
- Electric: Circuit Breakers, JPECC
- Gas: Propane
- Sewer: Septic Tank
- Water: Public, Crittenden - Livingston
- Utilities for property: Propane Tank Owned
Community & HOA
Community
- Security: Security System
- Subdivision: None
HOA
- Has HOA: No
Location
- Region: Smithland
Financial & listing details
- Price per square foot: $235/sqft
- Tax assessed value: $152,700
- Annual tax amount: $1,183
- Date on market: 8/30/2025
- Road surface type: Blacktop, Paved