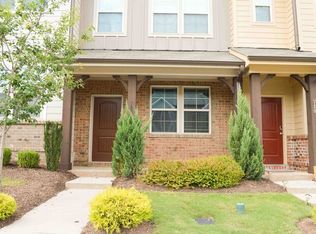Charming townhome in move in ready condition perfectly poised in popular Apex community! Open floor plan with hardwood floors on main level, 9' ceilings, separate dining room, kitchen w/crisp white cabinetry, granite, stainless appliances, center island, under cabinet lighting. Sun-filled owner's retreat offers spacious bath w/garden tub & separate shower. Guest room w/private bath. Private backyard. Pool community. Easy access to major roads & shopping. Excellent schools!
This property is off market, which means it's not currently listed for sale or rent on Zillow. This may be different from what's available on other websites or public sources.
