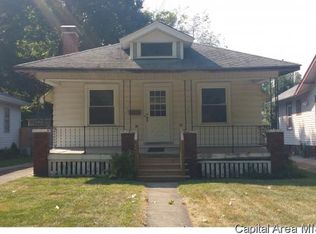Sold for $235,000 on 09/26/25
$235,000
716 Woodland Ave, Springfield, IL 62704
4beds
2,136sqft
Single Family Residence, Residential
Built in 1930
6,080 Square Feet Lot
$237,800 Zestimate®
$110/sqft
$1,861 Estimated rent
Home value
$237,800
$226,000 - $250,000
$1,861/mo
Zestimate® history
Loading...
Owner options
Explore your selling options
What's special
Looking for relaxation? Great location within 1 block of Washington Park. Great natural lighting enhances the beautiful hardwood floors. Tiled kitchen with custom cabinets and pass through to dining room for entertaining or large family gatherings. Excellent cabinet space and granite counter tops. Private backyard with patio, pond with fountain and a garden shed. A great home ready to enjoy in a great location!
Zillow last checked: 8 hours ago
Listing updated: September 30, 2025 at 01:01pm
Listed by:
Vincent Veseling Pref:217-899-7093,
Springfield Real Estate, LLC
Bought with:
Rachel Marfell, 475183553
The Real Estate Group, Inc.
Source: RMLS Alliance,MLS#: CA1038673 Originating MLS: Capital Area Association of Realtors
Originating MLS: Capital Area Association of Realtors

Facts & features
Interior
Bedrooms & bathrooms
- Bedrooms: 4
- Bathrooms: 3
- Full bathrooms: 1
- 1/2 bathrooms: 2
Bedroom 1
- Level: Upper
- Dimensions: 15ft 0in x 11ft 0in
Bedroom 2
- Level: Upper
- Dimensions: 12ft 0in x 9ft 0in
Bedroom 3
- Level: Upper
- Dimensions: 11ft 0in x 8ft 0in
Bedroom 4
- Level: Upper
- Dimensions: 10ft 0in x 10ft 0in
Other
- Level: Main
- Dimensions: 13ft 0in x 12ft 0in
Other
- Level: Basement
- Dimensions: 15ft 0in x 12ft 0in
Other
- Area: 180
Additional level
- Area: 160
Additional room
- Description: Porch
- Level: Main
- Dimensions: 19ft 0in x 7ft 0in
Family room
- Level: Main
- Dimensions: 19ft 0in x 14ft 0in
Kitchen
- Level: Main
- Dimensions: 18ft 0in x 8ft 0in
Laundry
- Level: Basement
- Dimensions: 12ft 0in x 11ft 0in
Living room
- Level: Main
- Dimensions: 16ft 0in x 12ft 0in
Main level
- Area: 1056
Upper level
- Area: 900
Heating
- Forced Air
Cooling
- Central Air
Appliances
- Included: Dishwasher, Microwave, Range, Refrigerator, Gas Water Heater
Features
- Solid Surface Counter
- Basement: Partial,Partially Finished
Interior area
- Total structure area: 1,956
- Total interior livable area: 2,136 sqft
Property
Parking
- Total spaces: 1.5
- Parking features: Detached, Paved
- Garage spaces: 1.5
- Details: Number Of Garage Remotes: 1
Features
- Levels: Two
- Patio & porch: Patio, Enclosed
Lot
- Size: 6,080 sqft
- Dimensions: 40 x 152
- Features: Level
Details
- Additional structures: Shed(s)
- Parcel number: 1433.0377015
Construction
Type & style
- Home type: SingleFamily
- Property subtype: Single Family Residence, Residential
Materials
- Frame, Vinyl Siding
- Foundation: Brick/Mortar
- Roof: Shingle
Condition
- New construction: No
- Year built: 1930
Utilities & green energy
- Sewer: Public Sewer
- Water: Public
- Utilities for property: Cable Available
Community & neighborhood
Security
- Security features: Security System
Location
- Region: Springfield
- Subdivision: Williams Place
Other
Other facts
- Road surface type: Paved
Price history
| Date | Event | Price |
|---|---|---|
| 9/26/2025 | Sold | $235,000$110/sqft |
Source: | ||
| 8/25/2025 | Pending sale | $235,000$110/sqft |
Source: | ||
| 8/21/2025 | Listed for sale | $235,000+474.6%$110/sqft |
Source: | ||
| 12/6/2012 | Sold | $40,900$19/sqft |
Source: Agent Provided | ||
Public tax history
| Year | Property taxes | Tax assessment |
|---|---|---|
| 2024 | $3,490 +6.7% | $52,554 +9.5% |
| 2023 | $3,271 +5.7% | $48,003 +5.4% |
| 2022 | $3,095 +4.7% | $45,535 +3.9% |
Find assessor info on the county website
Neighborhood: Historic West Side
Nearby schools
GreatSchools rating
- 2/10Elizabeth Graham Elementary SchoolGrades: K-5Distance: 0.5 mi
- 3/10Benjamin Franklin Middle SchoolGrades: 6-8Distance: 1.1 mi
- 7/10Springfield High SchoolGrades: 9-12Distance: 0.9 mi

Get pre-qualified for a loan
At Zillow Home Loans, we can pre-qualify you in as little as 5 minutes with no impact to your credit score.An equal housing lender. NMLS #10287.
