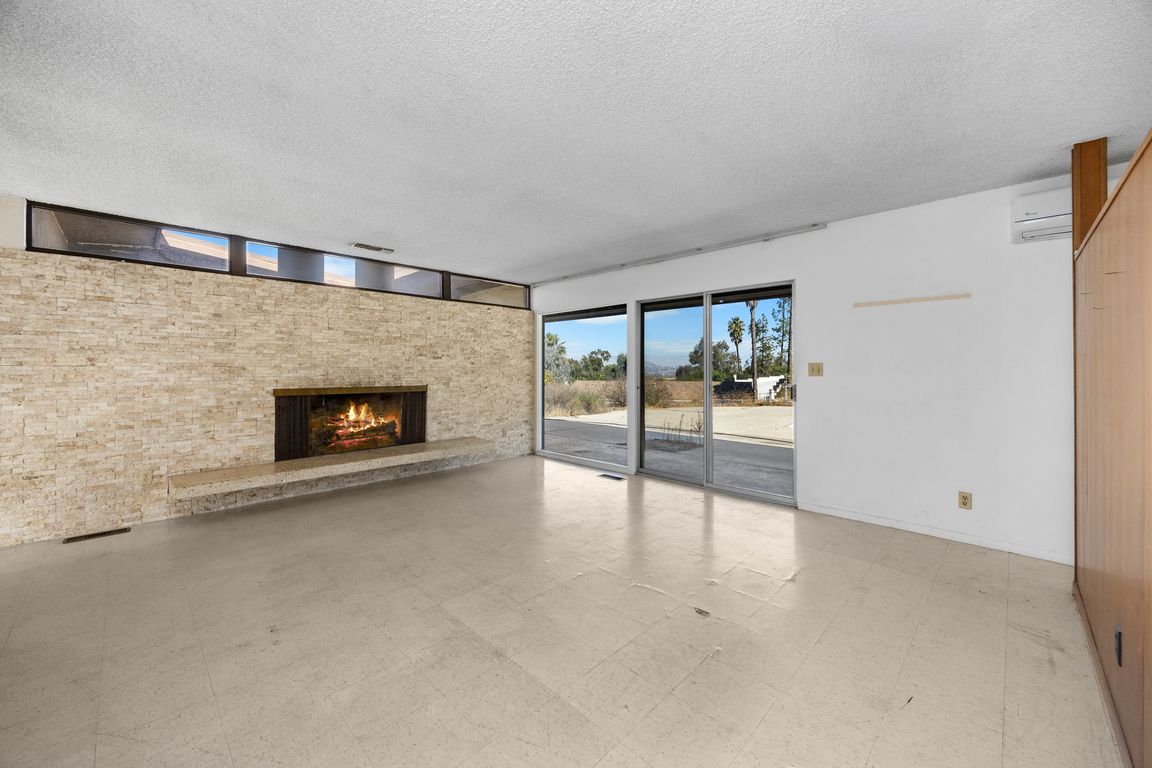
For salePrice cut: $20K (11/10)
$1,029,000
3beds
2,339sqft
7160 Bel Air St, Corona, CA 92881
3beds
2,339sqft
Single family residence
Built in 1964
1.20 Acres
2 Carport spaces
$440 price/sqft
$50 monthly HOA fee
What's special
Wood burning fireplaceIn ground poolCorner lotLots of storageOriginal cabinetry and paneling
Back on Market, Buyer did not Perform. One of a kind Custom Mid Century Modern home in Bel Air Estates designed by Robert Gaudi with permitted ADU! Double door opens into terrazzo entry. Stunning wood burning fireplace in Living room with glass wall to patio and in ground pool. Seller is ...
- 131 days |
- 558 |
- 15 |
Source: CRMLS,MLS#: OC25049457 Originating MLS: California Regional MLS
Originating MLS: California Regional MLS
Travel times
Living Room
Kitchen
Primary Bedroom
Zillow last checked: 8 hours ago
Listing updated: November 10, 2025 at 10:58am
Listing Provided by:
Mike Castro DRE #01314556 949-391-8009,
Homequest Real Estate
Source: CRMLS,MLS#: OC25049457 Originating MLS: California Regional MLS
Originating MLS: California Regional MLS
Facts & features
Interior
Bedrooms & bathrooms
- Bedrooms: 3
- Bathrooms: 3
- Full bathrooms: 3
- Main level bathrooms: 3
- Main level bedrooms: 3
Rooms
- Room types: Atrium, Bedroom, Den, Entry/Foyer, Foyer, Kitchen, Laundry, Living Room, Primary Bathroom, Primary Bedroom, Dining Room
Bedroom
- Features: All Bedrooms Down
Bathroom
- Features: Bathroom Exhaust Fan, Bathtub, Dual Sinks, Tub Shower
Kitchen
- Features: Laminate Counters
Kitchen
- Features: Galley Kitchen
Heating
- Central, Electric, ENERGY STAR Qualified Equipment, Forced Air
Cooling
- Central Air, Electric, ENERGY STAR Qualified Equipment
Appliances
- Included: Built-In Range, Dishwasher, Electric Cooktop, Electric Oven, Electric Water Heater, Disposal
- Laundry: Washer Hookup, Electric Dryer Hookup, Inside
Features
- Ceiling Fan(s), Separate/Formal Dining Room, Eat-in Kitchen, Laminate Counters, Open Floorplan, Quartz Counters, Wood Product Walls, All Bedrooms Down, Atrium, Entrance Foyer, Galley Kitchen
- Flooring: Laminate, Tile
- Doors: Double Door Entry, Sliding Doors
- Windows: Atrium, Screens
- Has fireplace: Yes
- Fireplace features: Living Room, Wood Burning
- Common walls with other units/homes: No Common Walls
Interior area
- Total interior livable area: 2,339 sqft
Property
Parking
- Total spaces: 5
- Parking features: Concrete, Carport, Driveway Level, Driveway, Gated, RV Potential
- Carport spaces: 2
- Uncovered spaces: 3
Features
- Levels: One
- Stories: 1
- Entry location: Front
- Patio & porch: Rear Porch, Concrete, Front Porch, Open, Patio
- Exterior features: Awning(s)
- Has private pool: Yes
- Pool features: Gunite, In Ground, Private
- Fencing: Chain Link,Good Condition,Wrought Iron
- Has view: Yes
- View description: City Lights, Hills, Neighborhood
Lot
- Size: 1.2 Acres
- Features: Corner Lot, Front Yard, Gentle Sloping, Lot Over 40000 Sqft, Landscaped, Street Level
Details
- Additional structures: Guest House Detached, Greenhouse, Shed(s)
- Parcel number: 278020012
- Zoning: R-A-1
- Special conditions: Standard
Construction
Type & style
- Home type: SingleFamily
- Architectural style: Mid-Century Modern
- Property subtype: Single Family Residence
Materials
- Stucco, Wood Siding
- Foundation: Slab
- Roof: Tar/Gravel
Condition
- Repairs Cosmetic
- New construction: No
- Year built: 1964
Utilities & green energy
- Electric: Electricity - On Property, 220 Volts in Laundry, 220 Volts in Workshop
- Sewer: Septic Type Unknown
- Water: Public
- Utilities for property: Electricity Connected, Natural Gas Available, Sewer Not Available, Water Connected
Community & HOA
Community
- Features: Suburban
- Subdivision: Bel Air
HOA
- Has HOA: Yes
- Amenities included: Management
- HOA fee: $50 monthly
- HOA name: Bel Air
Location
- Region: Corona
Financial & listing details
- Price per square foot: $440/sqft
- Tax assessed value: $654,352
- Date on market: 4/17/2025
- Cumulative days on market: 131 days
- Listing terms: Cash,Cash to New Loan,Conventional,FHA,VA Loan
- Inclusions: ADU Stove
- Exclusions: Main House Refrigerator, Washer, Dryer, Tuff Shed
- Road surface type: Paved