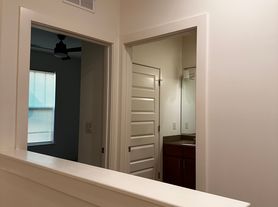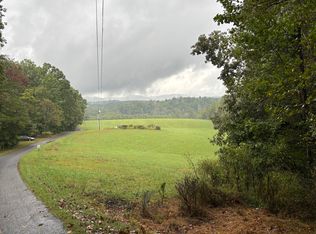Move-in Ready! This 3 bedroom, 2.5 bath home on 2 acres is located in the mountain foothills of Western Albemarle near Batesville, Crozet, and North Garden. Just minutes from the charming Batesville Market, a historic country store, deli, grocery, and community gathering spot. Just 4 miles from the Miller School of Albemarle, and under 9 miles from Rt 29 South, Pippin Hill Vineyard, and the Crossroads Store, as well as the 250 bypass, and the town of Crozet.
Step into this 2,385 sqft home, where a vaulted ceiling with skylights and red oak flooring create an inviting atmosphere. The open living room with a cozy gas stove flows into the eat-in kitchen with stainless steel appliances. A recent addition features a new living/dining room with a gas fireplace and sliding glass doors out to the deck.
The main level includes a primary bedroom with an adjoining home office and an updated bathroom with a soaking tub, plus two additional bedrooms and a full bath. Downstairs, the finished basement offers a bonus family room, a fourth bedroom or office, and a half bath. Enjoy the convenience of a full-size washer and dryer, a two-car garage, and a carport. The private, wooded setting is perfect for relaxing under one of two pergolas, with frequent visits from local hummingbirds and wildlife.
Rent includes: well/septic, and lawn care. Home offers central ac and heat. Propane is needed for the fireplace, stove, and hot water heater. High speed Firefly fiber internet is available.
This property is within the following school district:
* Brownsville Elementary
* Henley Middle
* Western Albemarle High
No smoking is allowed at the property. One small pet (20lbs max) is allowed with a non-refundable $250 pet fee plus a monthly $25 pet rent. Some breed restrictions apply. Upon lease signing, there is a security deposit of one month's rent due.
House for rent
$2,265/mo
7160 Burnt Mountain Rd, Afton, VA 22920
3beds
2,385sqft
Price may not include required fees and charges.
Single family residence
Available now
Cats, small dogs OK
-- A/C
In unit laundry
-- Parking
-- Heating
What's special
Gas fireplaceBonus family roomFinished basementEat-in kitchenSliding glass doorsCozy gas stoveRed oak flooring
- 10 days
- on Zillow |
- -- |
- -- |
Travel times
Facts & features
Interior
Bedrooms & bathrooms
- Bedrooms: 3
- Bathrooms: 3
- Full bathrooms: 2
- 1/2 bathrooms: 1
Appliances
- Included: Dishwasher, Dryer, Range, Refrigerator, Washer
- Laundry: In Unit
Interior area
- Total interior livable area: 2,385 sqft
Video & virtual tour
Property
Parking
- Details: Contact manager
Features
- Exterior features: Lawn, Well & Septic
Details
- Parcel number: 085000000005B2
Construction
Type & style
- Home type: SingleFamily
- Property subtype: Single Family Residence
Community & HOA
Location
- Region: Afton
Financial & listing details
- Lease term: Contact For Details
Price history
| Date | Event | Price |
|---|---|---|
| 9/24/2025 | Listed for rent | $2,265$1/sqft |
Source: Zillow Rentals | ||
| 7/22/2025 | Sold | $530,000$222/sqft |
Source: | ||
| 6/21/2025 | Pending sale | $530,000$222/sqft |
Source: | ||
| 6/18/2025 | Listed for sale | $530,000$222/sqft |
Source: | ||

