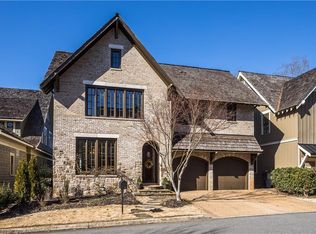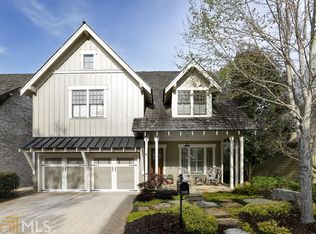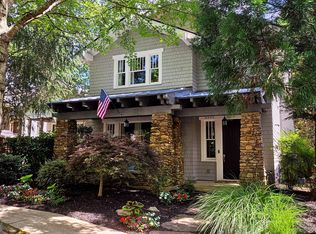Closed
$1,065,000
7160 Round Rd, Cumming, GA 30040
4beds
--sqft
Single Family Residence
Built in 2007
6,098.4 Square Feet Lot
$1,043,400 Zestimate®
$--/sqft
$2,913 Estimated rent
Home value
$1,043,400
$970,000 - $1.13M
$2,913/mo
Zestimate® history
Loading...
Owner options
Explore your selling options
What's special
Tucked away on one of the most loved streets in Vickery, this home blends charm and comfort with many updates. ItCOs in a great neighborhood with top-rated Forsyth County schools, and the community vibe here is hard to beatCowalkable, lively, and full of things to do. The house itself has a warm, open layout with 10CO ceilings, big windows, and natural light throughout. The kitchen has plenty of space to cook and gather, with a granite island, Viking range, and breakfast nook that opens into the living and dining areas. The ownerCOs suite is conveniently on the main floor, with a custom closet, double vanity, and a soaking tub. ThereCOs plenty of room upstairs with three more bedrooms and three full baths. YouCOll also find a finished basement, a 3-car garage with extra storage, two covered porches, and a private patio garden to unwind in. Recent updates include a brand NEW ROOF, HVAC, WATER HEATER, FRESH PAINT inside and out, UPDATED LANDSCAPING, and NEW HARDWOODS on the main floorCoso itCOs truly move-in ready.
Zillow last checked: 8 hours ago
Listing updated: May 20, 2025 at 05:51am
Listed by:
Austin Smith 770-655-4664,
Keller Williams Realty Atl. Partners
Bought with:
Casey Schiltz, 366349
Atlanta Fine Homes - Sotheby's Int'l
Source: GAMLS,MLS#: 10505023
Facts & features
Interior
Bedrooms & bathrooms
- Bedrooms: 4
- Bathrooms: 6
- Full bathrooms: 5
- 1/2 bathrooms: 1
- Main level bathrooms: 1
- Main level bedrooms: 1
Kitchen
- Features: Breakfast Area, Breakfast Bar, Breakfast Room, Kitchen Island, Pantry
Heating
- Central, Natural Gas, Zoned
Cooling
- Central Air, Zoned
Appliances
- Included: Dishwasher, Disposal, Gas Water Heater, Microwave
- Laundry: Laundry Closet, Other
Features
- Double Vanity, Master On Main Level, Walk-In Closet(s), Wet Bar
- Flooring: Carpet, Hardwood
- Windows: Double Pane Windows
- Basement: Bath Finished,Daylight,Exterior Entry,Finished,Full,Interior Entry
- Attic: Pull Down Stairs
- Number of fireplaces: 1
- Common walls with other units/homes: No Common Walls
Interior area
- Total structure area: 0
- Finished area above ground: 0
- Finished area below ground: 0
Property
Parking
- Parking features: Attached, Basement, Garage, Garage Door Opener, Side/Rear Entrance
- Has attached garage: Yes
Features
- Levels: Three Or More
- Stories: 3
- Patio & porch: Deck, Patio
- Exterior features: Balcony
- Body of water: None
Lot
- Size: 6,098 sqft
- Features: Corner Lot, Sloped
Details
- Parcel number: 036 352
Construction
Type & style
- Home type: SingleFamily
- Architectural style: Craftsman
- Property subtype: Single Family Residence
Materials
- Concrete, Stone, Wood Siding
- Foundation: Slab
- Roof: Wood
Condition
- Resale
- New construction: No
- Year built: 2007
Utilities & green energy
- Sewer: Public Sewer
- Water: Public
- Utilities for property: Cable Available, Electricity Available, High Speed Internet, Natural Gas Available, Phone Available, Sewer Available, Underground Utilities, Water Available
Community & neighborhood
Security
- Security features: Carbon Monoxide Detector(s), Smoke Detector(s)
Community
- Community features: Park, Playground, Pool, Sidewalks, Street Lights, Tennis Court(s), Walk To Schools, Near Shopping
Location
- Region: Cumming
- Subdivision: Vickery
HOA & financial
HOA
- Has HOA: Yes
- HOA fee: $1,500 annually
- Services included: Maintenance Grounds, Swimming, Tennis, Trash
Other
Other facts
- Listing agreement: Exclusive Right To Sell
Price history
| Date | Event | Price |
|---|---|---|
| 5/20/2025 | Pending sale | $1,150,000+8% |
Source: | ||
| 5/19/2025 | Sold | $1,065,000-7.4% |
Source: | ||
| 4/21/2025 | Listed for sale | $1,150,000 |
Source: | ||
| 4/17/2025 | Listing removed | $1,150,000 |
Source: | ||
| 3/29/2025 | Price change | $1,150,000-3% |
Source: | ||
Public tax history
| Year | Property taxes | Tax assessment |
|---|---|---|
| 2024 | $9,581 +7.9% | $425,888 +5.3% |
| 2023 | $8,878 +5.4% | $404,424 +26.4% |
| 2022 | $8,422 +20.3% | $319,852 +21.7% |
Find assessor info on the county website
Neighborhood: Vickery
Nearby schools
GreatSchools rating
- 7/10Vickery Creek Elementary SchoolGrades: PK-5Distance: 0.9 mi
- 7/10Vickery Creek Middle SchoolGrades: 6-8Distance: 0.8 mi
- 9/10West Forsyth High SchoolGrades: 9-12Distance: 1.6 mi
Schools provided by the listing agent
- Elementary: Vickery Creek
- Middle: Vickery Creek
- High: West Forsyth
Source: GAMLS. This data may not be complete. We recommend contacting the local school district to confirm school assignments for this home.
Get a cash offer in 3 minutes
Find out how much your home could sell for in as little as 3 minutes with a no-obligation cash offer.
Estimated market value$1,043,400
Get a cash offer in 3 minutes
Find out how much your home could sell for in as little as 3 minutes with a no-obligation cash offer.
Estimated market value
$1,043,400


