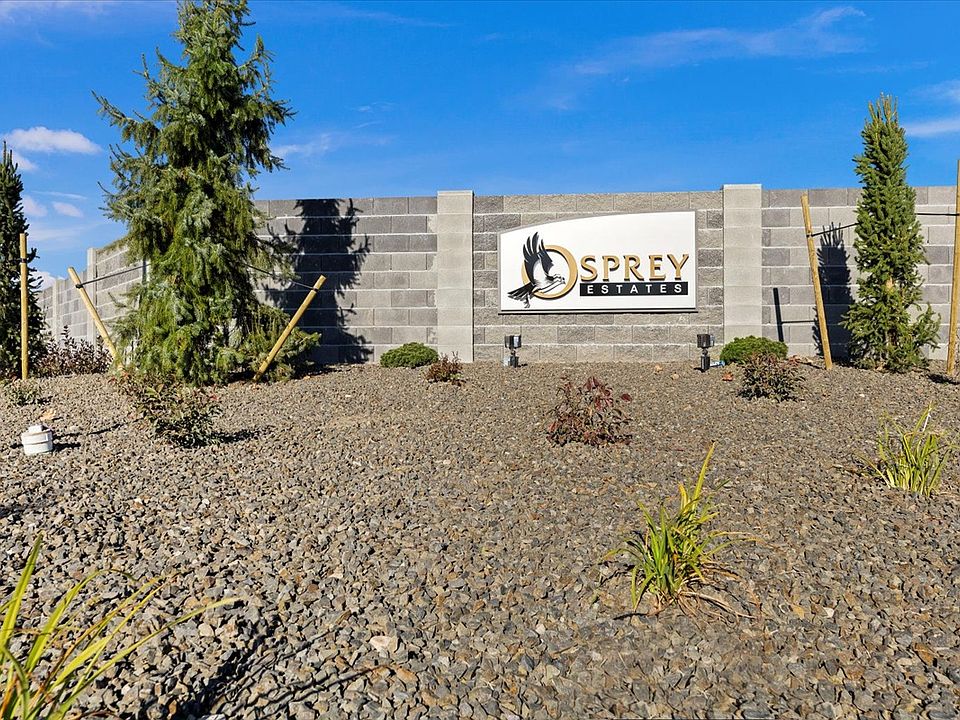This beautifully designed home offers a unique and functional floor plan that's ideal for growing families or multi-generational living. From the moment you walk in, you'll appreciate the attention to detail and thoughtful layout that provides both comfort and flexibility. Featuring a 2-car garage plus a dedicated RV bay, this property is ideal for those who need extra space for toys, tools, or travel.
The main floor features a luxurious master suite, complete with a spa-inspired bathroom offering a walk-in shower, relaxing soaker tub, and double vanity. Two additional bedrooms provide ample space for family or guests, while a dedicated home office offers the perfect work-from-home setup.
At the heart of the home is a modern kitchen equipped with custom cabinetry, stainless steel appliances, and plenty of counter space-perfect for everyday living and entertaining alike. The open-concept living and dining areas are filled with natural light, creating a warm and inviting atmosphere.
Upstairs, a spacious bonus room with its own full bathroom and walk-in closet offers endless possibilities. Whether used as a guest suite, teen retreat, media room, or second master, this flexible space adds tremendous value and livability.
With its versatile layout, high-quality finishes, and thoughtful design, this home is a must-see for anyone looking for space, style, and functionality.
New construction
Special offer
$949,900
7162 E Osprey Estats Dr, Nampa, ID 83686
4beds
3,061sqft
Single Family Residence
Built in 2025
-- sqft lot
$948,400 Zestimate®
$310/sqft
$-- HOA
What's special
Modern kitchenWalk-in showerDedicated rv bayFlexible spaceDedicated home officeStainless steel appliancesNatural light
This home is based on the Venetia plan.
- 10 days |
- 166 |
- 8 |
Zillow last checked: September 29, 2025 at 05:31pm
Listing updated: September 29, 2025 at 05:31pm
Listed by:
Riverwood Homes
Source: Riverwood Homes
Travel times
Schedule tour
Facts & features
Interior
Bedrooms & bathrooms
- Bedrooms: 4
- Bathrooms: 4
- Full bathrooms: 3
- 1/2 bathrooms: 1
Interior area
- Total interior livable area: 3,061 sqft
Property
Parking
- Total spaces: 3
- Parking features: Attached
- Attached garage spaces: 3
Features
- Levels: 2.0
- Stories: 2
Construction
Type & style
- Home type: SingleFamily
- Property subtype: Single Family Residence
Condition
- New Construction
- New construction: Yes
- Year built: 2025
Details
- Builder name: Riverwood Homes
Community & HOA
Community
- Subdivision: Osprey Estates
Location
- Region: Nampa
Financial & listing details
- Price per square foot: $310/sqft
- Date on market: 9/29/2025
About the community
Experience the perfect blend of space, scenery, and convenience at Osprey Estates. Nestled in a serene setting with expansive lots and breathtaking mountain views, this community offers the freedom to live wide open. Enjoy the tranquility of nature without sacrificing accessibility-shopping, dining, and essential services are just minutes away
4.5% Interest Rate!
Source: Riverwood Homes

