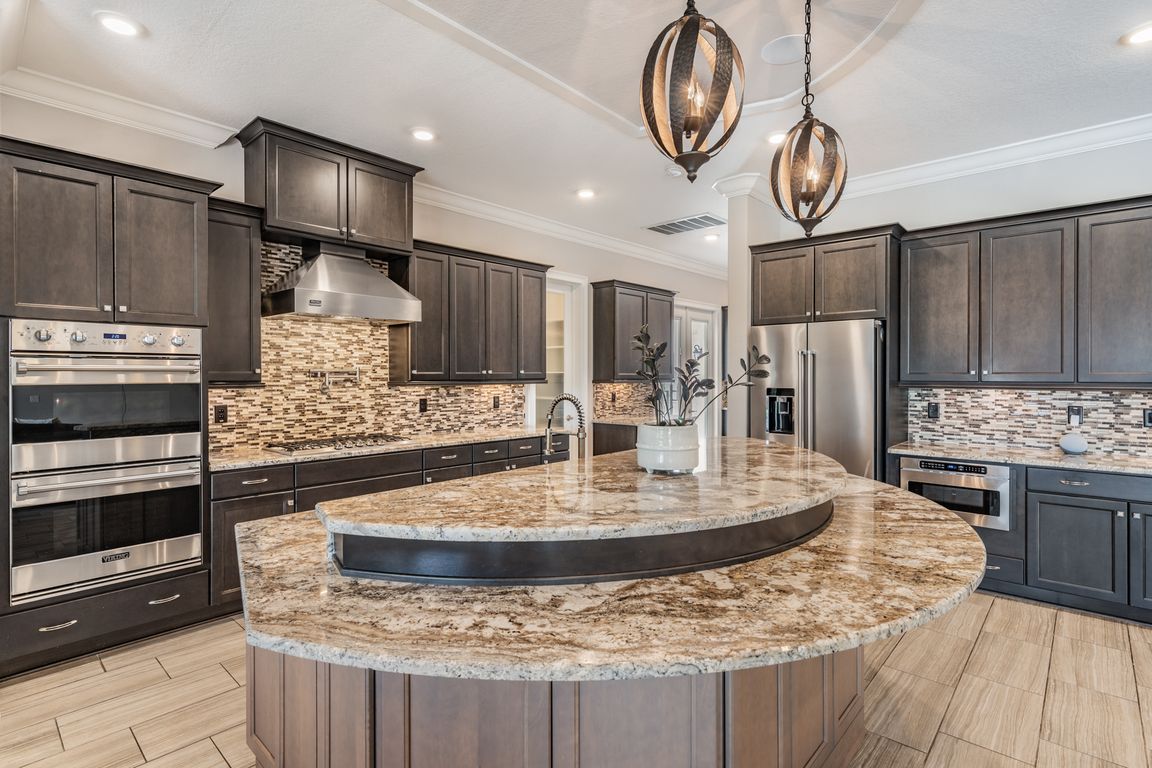
For salePrice cut: $50K (8/29)
$1,350,000
4beds
3,879sqft
7162 Graybrook Dr, Wesley Chapel, FL 33545
4beds
3,879sqft
Single family residence
Built in 2017
0.27 Acres
3 Attached garage spaces
$348 price/sqft
$13 monthly HOA fee
What's special
Covered and caged balconyOutdoor kitchenSpiral staircaseLush tropical landscapingCustom built iron doorCastle like front porchLighted trayed ceilings
ONE OF A KIND CUSTOM BUILT ESTATE HOME! Must see to believe this HIGHLY UPGRADED home. You'll love this stunning property from the minute you drive through the gates and pull up to the pavered circle drive with lush tropical landscaping. You'll feel like royalty as you approach the castle like ...
- 72 days
- on Zillow |
- 901 |
- 36 |
Source: Stellar MLS,MLS#: TB8400351 Originating MLS: Suncoast Tampa
Originating MLS: Suncoast Tampa
Travel times
Kitchen
Family Room
Primary Bedroom
Zillow last checked: 7 hours ago
Listing updated: August 31, 2025 at 12:07pm
Listing Provided by:
Debbie Sokolowski 813-399-3902,
FUTURE HOME REALTY INC 813-855-4982,
Donna Hall 817-455-1177,
FUTURE HOME REALTY INC
Source: Stellar MLS,MLS#: TB8400351 Originating MLS: Suncoast Tampa
Originating MLS: Suncoast Tampa

Facts & features
Interior
Bedrooms & bathrooms
- Bedrooms: 4
- Bathrooms: 4
- Full bathrooms: 4
Rooms
- Room types: Bonus Room, Den/Library/Office, Family Room, Dining Room, Great Room, Utility Room
Primary bedroom
- Features: Walk-In Closet(s)
- Level: First
- Area: 330 Square Feet
- Dimensions: 15x22
Bedroom 2
- Features: Built-in Closet
- Level: First
- Area: 247 Square Feet
- Dimensions: 13x19
Bedroom 3
- Features: Built-in Closet
- Level: First
- Area: 156 Square Feet
- Dimensions: 13x12
Bedroom 4
- Features: Walk-In Closet(s)
- Level: First
- Area: 168 Square Feet
- Dimensions: 12x14
Bonus room
- Features: Walk-In Closet(s)
- Level: Second
- Area: 440 Square Feet
- Dimensions: 22x20
Den
- Level: First
- Area: 169 Square Feet
- Dimensions: 13x13
Dinette
- Level: First
- Area: 140 Square Feet
- Dimensions: 14x10
Dining room
- Features: Built-in Closet
- Level: First
- Area: 432 Square Feet
- Dimensions: 36x12
Kitchen
- Level: First
- Area: 289 Square Feet
- Dimensions: 17x17
Laundry
- Level: First
- Area: 130 Square Feet
- Dimensions: 13x10
Living room
- Level: First
- Area: 378 Square Feet
- Dimensions: 18x21
Heating
- Central, Electric, Exhaust Fan, Zoned
Cooling
- Central Air, Zoned
Appliances
- Included: Oven, Cooktop, Dishwasher, Disposal, Electric Water Heater, Exhaust Fan, Microwave, Range Hood, Refrigerator, Water Softener, Wine Refrigerator
- Laundry: Electric Dryer Hookup, Inside, Laundry Room, Washer Hookup
Features
- Ceiling Fan(s), Coffered Ceiling(s), Crown Molding, Dry Bar, Eating Space In Kitchen, High Ceilings, In Wall Pest System, Kitchen/Family Room Combo, Primary Bedroom Main Floor, Smart Home, Solid Wood Cabinets, Split Bedroom, Stone Counters, Thermostat, Tray Ceiling(s), Walk-In Closet(s)
- Flooring: Carpet, Slate, Tile
- Doors: Outdoor Kitchen, Sliding Doors
- Windows: Blinds, Shutters, Window Treatments
- Has fireplace: No
Interior area
- Total structure area: 5,195
- Total interior livable area: 3,879 sqft
Video & virtual tour
Property
Parking
- Total spaces: 3
- Parking features: Circular Driveway, Electric Vehicle Charging Station(s), Garage Door Opener, Split Garage
- Attached garage spaces: 3
- Has uncovered spaces: Yes
Features
- Levels: Two
- Stories: 2
- Patio & porch: Covered, Front Porch, Patio, Screened, Side Porch
- Exterior features: Balcony, Courtyard, Irrigation System, Lighting, Outdoor Kitchen, Rain Gutters, Sidewalk
- Has private pool: Yes
- Pool features: Heated, In Ground, Lighting, Outside Bath Access, Pool Alarm, Pool Sweep, Salt Water, Screen Enclosure
- Has spa: Yes
- Spa features: In Ground
- Has view: Yes
- View description: Park/Greenbelt, Trees/Woods, Water, Pond
- Has water view: Yes
- Water view: Water,Pond
Lot
- Size: 0.27 Acres
- Features: Sidewalk
Details
- Additional structures: Outdoor Kitchen
- Parcel number: 202536002.0046.00042.0
- Zoning: MPUD
- Special conditions: None
Construction
Type & style
- Home type: SingleFamily
- Property subtype: Single Family Residence
Materials
- Block
- Foundation: Slab
- Roof: Tile
Condition
- New construction: No
- Year built: 2017
Utilities & green energy
- Sewer: Public Sewer
- Water: Private
- Utilities for property: Cable Connected, Electricity Connected, Fire Hydrant, Propane, Sewer Connected, Sprinkler Recycled, Street Lights, Water Connected
Community & HOA
Community
- Features: Clubhouse, Deed Restrictions, Dog Park, Fitness Center, Gated Community - No Guard, Irrigation-Reclaimed Water, Park, Playground, Pool, Sidewalks, Tennis Court(s)
- Security: Gated Community, Security System, Smoke Detector(s)
- Subdivision: WATERGRASS PCLS D-2-D-4
HOA
- Has HOA: Yes
- Amenities included: Clubhouse, Fitness Center, Gated, Park, Playground, Pool, Tennis Court(s)
- HOA fee: $13 monthly
- HOA name: Karina Sanchez
- HOA phone: 813-991-1116
- Pet fee: $0 monthly
Location
- Region: Wesley Chapel
Financial & listing details
- Price per square foot: $348/sqft
- Tax assessed value: $742,757
- Annual tax amount: $11,678
- Date on market: 6/25/2025
- Listing terms: Cash,Conventional,VA Loan
- Ownership: Fee Simple
- Total actual rent: 0
- Electric utility on property: Yes
- Road surface type: Paved